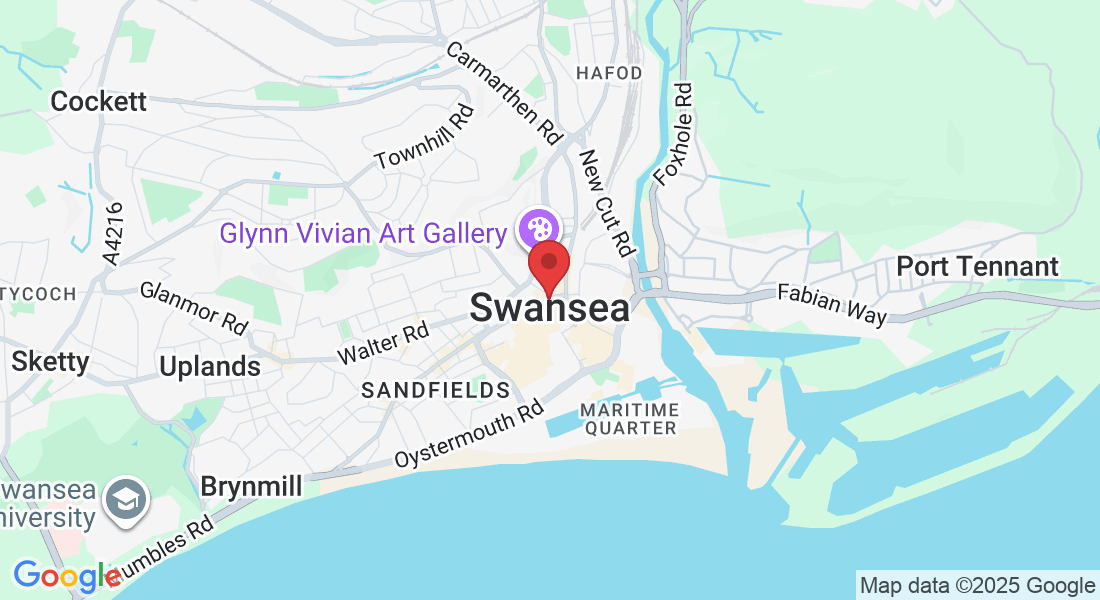
Insulated Timber Garden Rooms – Custom-Built for Comfort and Style
Timeless style. Natural beauty. Built to last.
Beautiful, Bespoke Timber Garden Rooms in Swansea, Cardiff, and across South Wales.
What are the benefits of a timber-framed garden room?
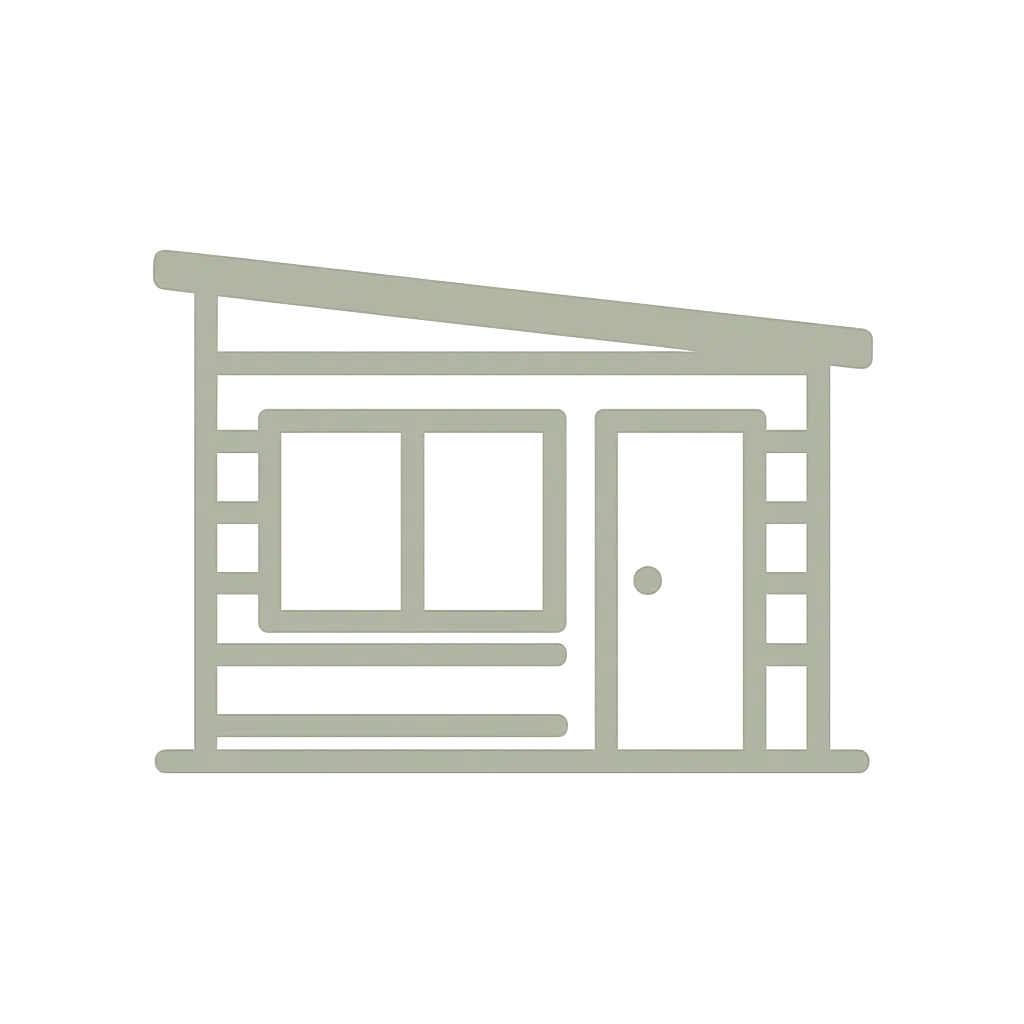
Customisable Design: Beautifully Bespoke
Timber garden rooms offer unmatched design flexibility — from classic to contemporary, fully tailored to your vision.

Natural Insulation & Warmth for Year-Round Comfort
Timber provides natural insulation and breathability, helping create a cosy, healthy space that feels part of your garden.

Built to Last with Quality Timber & Joinery
With the right care, timber-framed garden rooms can last for decades — and only get better with age.
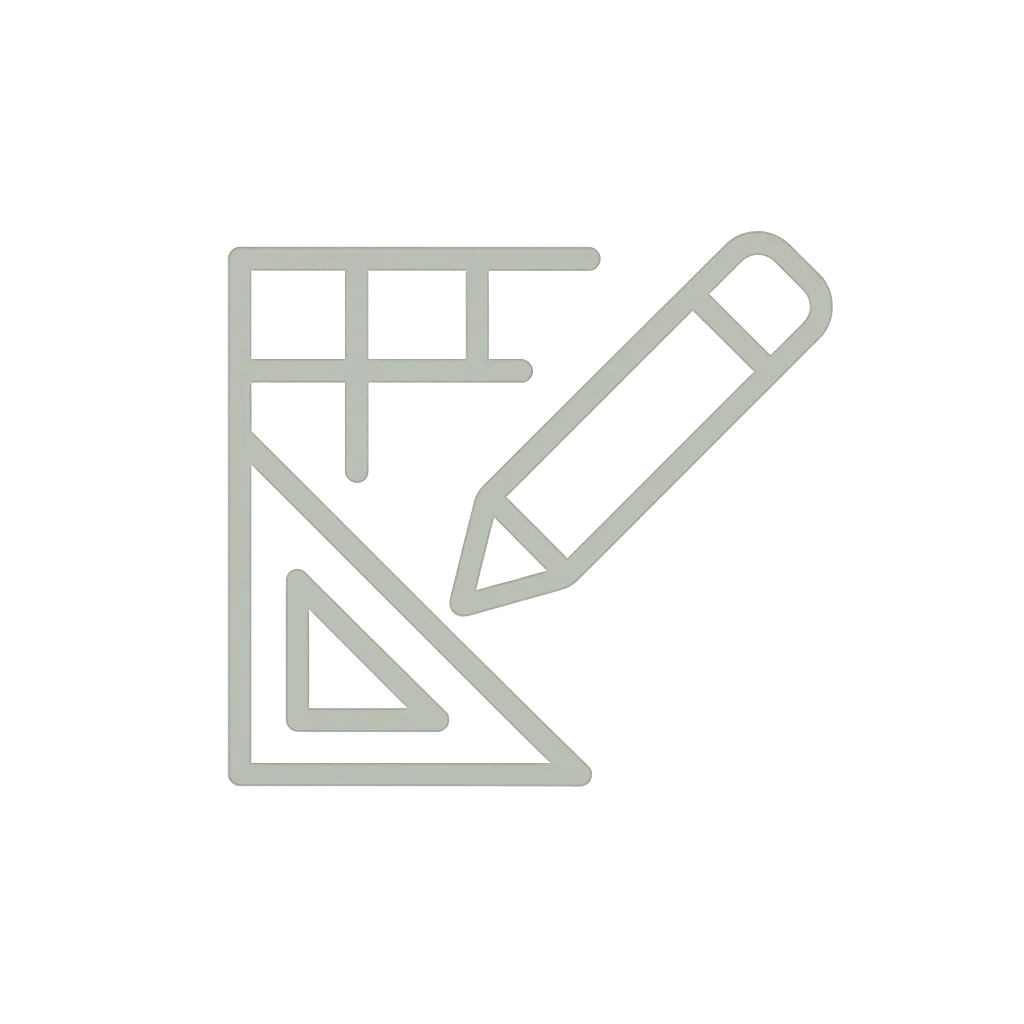
Seamlessly Integrated with Your Home’s Style
We can match cladding, roofing, and finishes to your home or surroundings for a harmonious look.
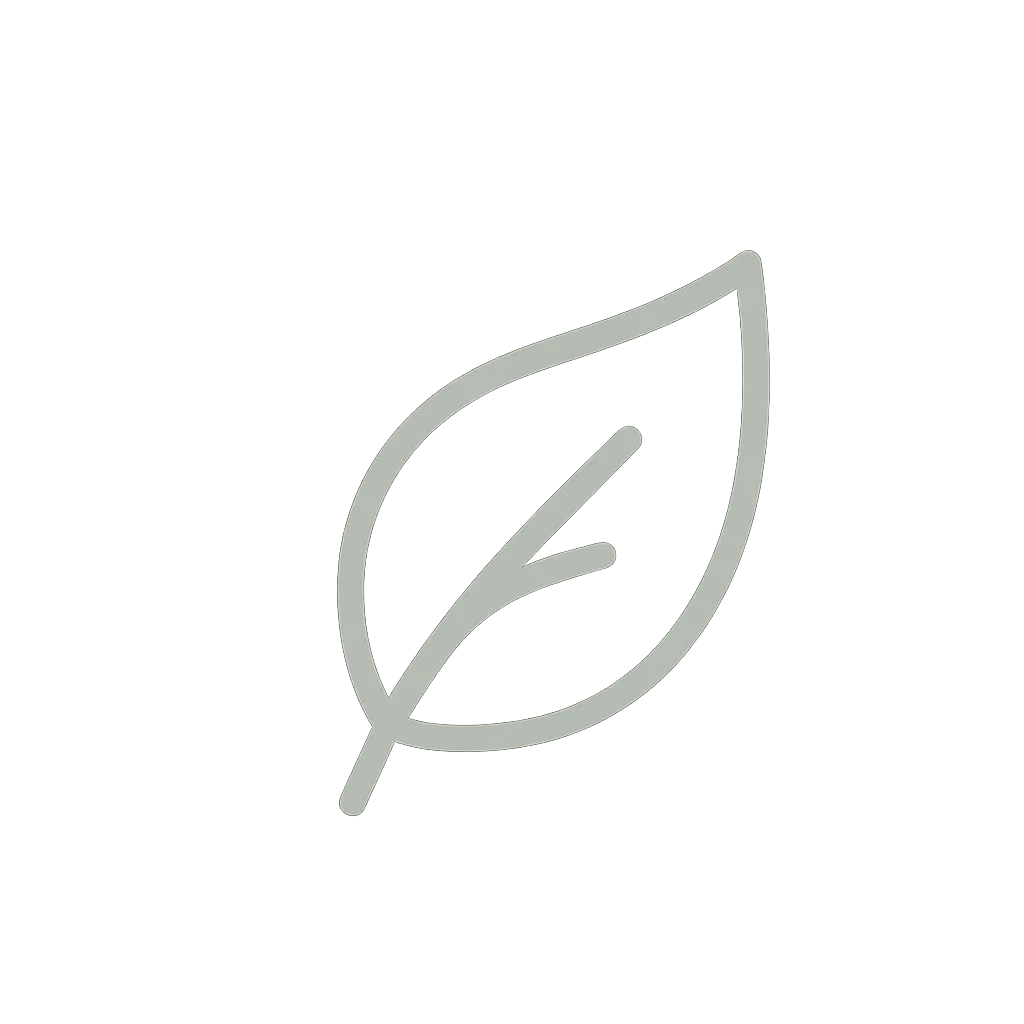
Sustainably Sourced Materials & Eco Options
We source timber responsibly and can offer eco-friendly insulation, green roofs, and solar options.

Adds Value to Your Home—More Than Just Extra Space
A well-built garden room doesn’t just give you space — it gives you a lifestyle upgrade. And it can increase your property’s value and appeal if you ever decide to sell.
Who Is This For?
Homeowners — Add a garden office, gym, guest suite, studio, sauna or bar that blends beautifully with your outdoor space.
Small Businesses — Perfect for salons, therapy rooms, workshops, or creative studios.
Leisure & Hospitality — Ideal for yoga studios, glamping pods, rental spaces, or retreats.
How It Works
From Design to Your Dream Garden Room

Design Together
bespoke plans, 3D visuals, detailed specs.

Crafted with Care
high-quality timber, expert joinery, precise installation.

Ready to Enjoy
Fully Insulated, Double-Glazed, Weatherproof.
✔ Fully insulated, double-glazed, and weatherproof
✔ Choose cladding, doors, windows, flooring, and roof style
✔ Optional decking, verandas, green roofs, solar panels
Garden Rooms in Swansea Packages & Pricing
Your style, your dimensions, your investment — choose a package as your starting benchmark.
Every garden room we build is a fully bespoke design, engineered to endure. Final pricing is based on the specific size, materials selected, and desired finishes, ensuring the investment precisely matches your individual specification.
Silver
Smart, functional, great value
FROM £13,995
Size: Size: 3m x 3m
Ideal for: Garden office or creative studio
Structure: Timber Frame with insulation
Cladding: Waney Edge or Shiplap
Roof: Felt/EPDM
Windows: uPVC Glazing + Double Doors
Interior: Fully Cladded
Flooring: Laminate flooring
Electrics: Internal & External electrics (sockets, lights)
+ Optional Wi-Fi, heating, decking
Warranty: 10-Year Structural Guarantee
Gold
Style + comfort for year-round use
FROM £19, 995
Size: 4m x 3m
Ideal for: Home gym, office, sauna or hobby space
Structure: Timber frame with insulation
Cladding: Premium Timber (choice of finishes)
Roof: EPDM/Felt
Windows: uPVC Glazing + Bi-Fold Doors
Interior: Fully Plastered & Painted
Flooring: Luxury Vinyl
Electrics: Internal & External electrics (sockets, lights)
+ Optional lighting upgrades
+ Optional Wi-Fi, heating, decking
Warranty: 10-Year Structural Guarantee
Platinum
Luxury, bespoke, turn-key
FROM £29,950
Size: Size: 6m x 4m
Ideal for: Family retreat, multipurpose room, luxury studio
+ Dual-zone layout (e.g. office + lounge)
Structure: Timber frame with insulation
Cladding: Choice of cladding & finishes, e.g., Canadian Cedar
Roof: EPDM/Tiled
Windows: uPVC Glazing
+ Bi-Fold Doors or Sliding Doors
Electrics: Internal & External electrics (sockets, lights)
+ Optional lighting upgrades
+ Feature wall or custom joinery
+ Optional Wi-Fi, heating, decking
Flooring: Engineered wood flooring
Warranty: 10-Year Structural Guarantee
Need something a little different?
Every garden and lifestyle is unique—and your garden room should be too. In addition to our popular size options, we also offer fully custom designs tailored to your exact space, layout, and needs.
Whether you're working with an awkward corner, want to maximise sunlight, or need extra width for a specific purpose, our team will work with you to create the perfect fit.
Timber Garden Room Ideas
Need inspiration? These are the most popular and creative ways our clients use their timber garden rooms.
Home Office or Studio
A peaceful, inspiring space to work, create, or run your business.
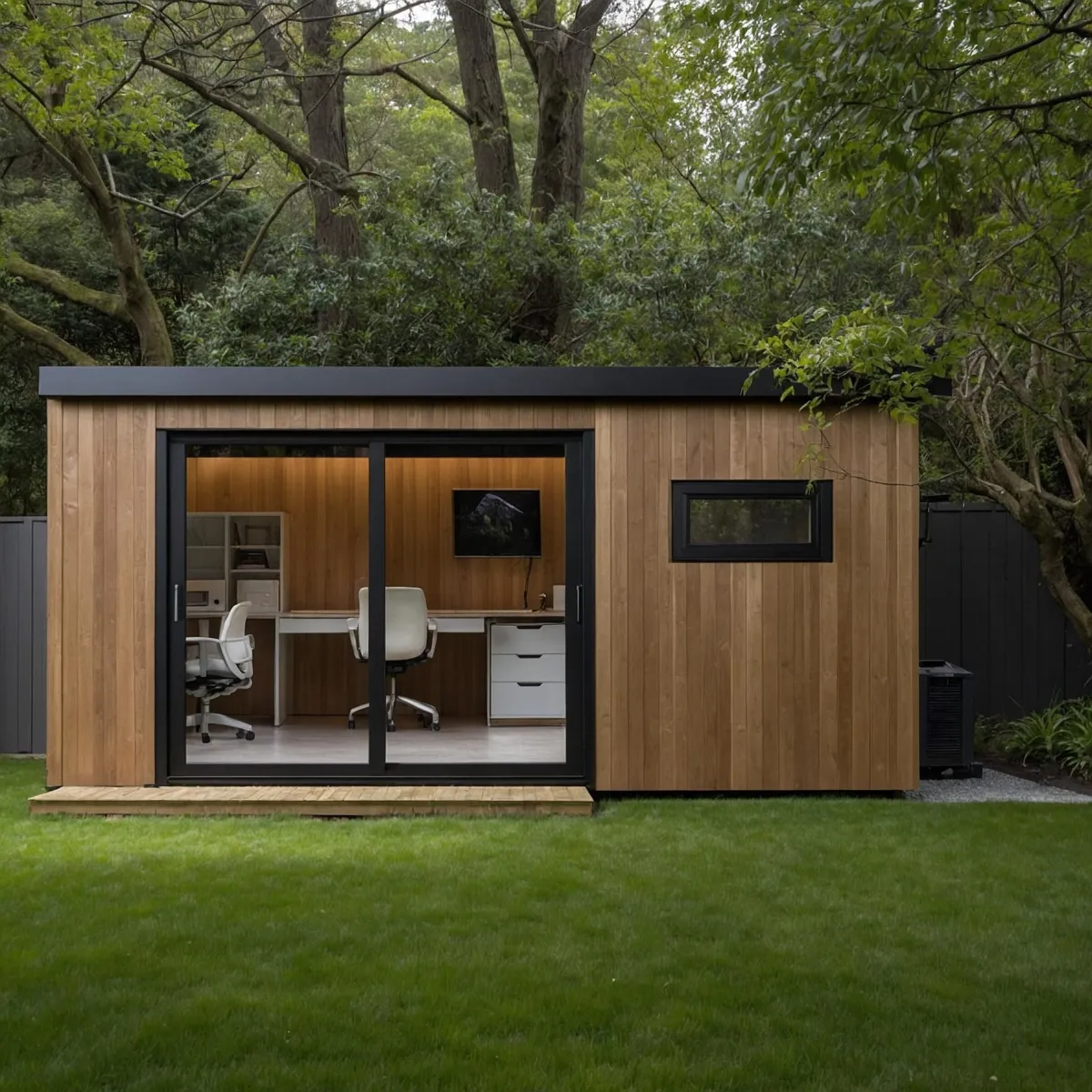
Guest Bedroom with Ensuite
Give visitors their own private, stylish space.
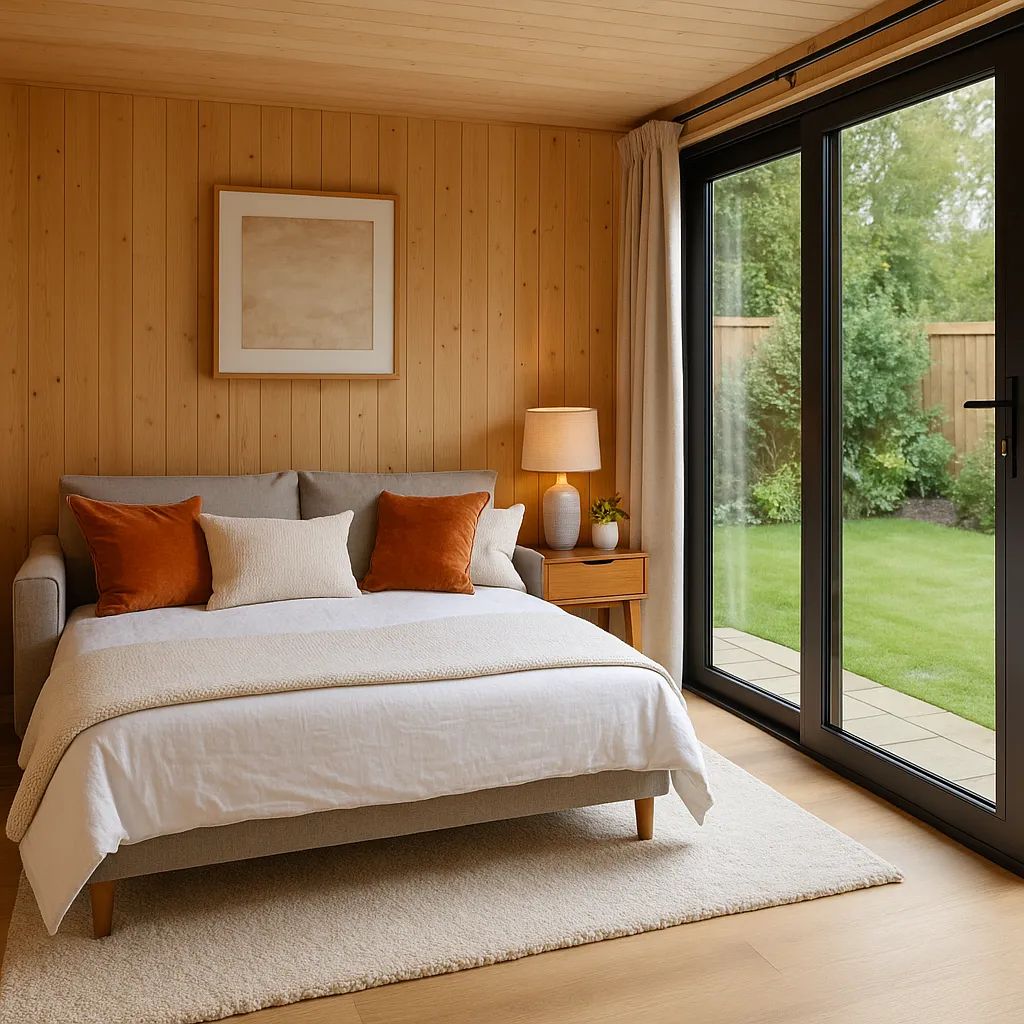
Garden Gym or Wellness Room
A dedicated space for fitness, yoga, or relaxation.
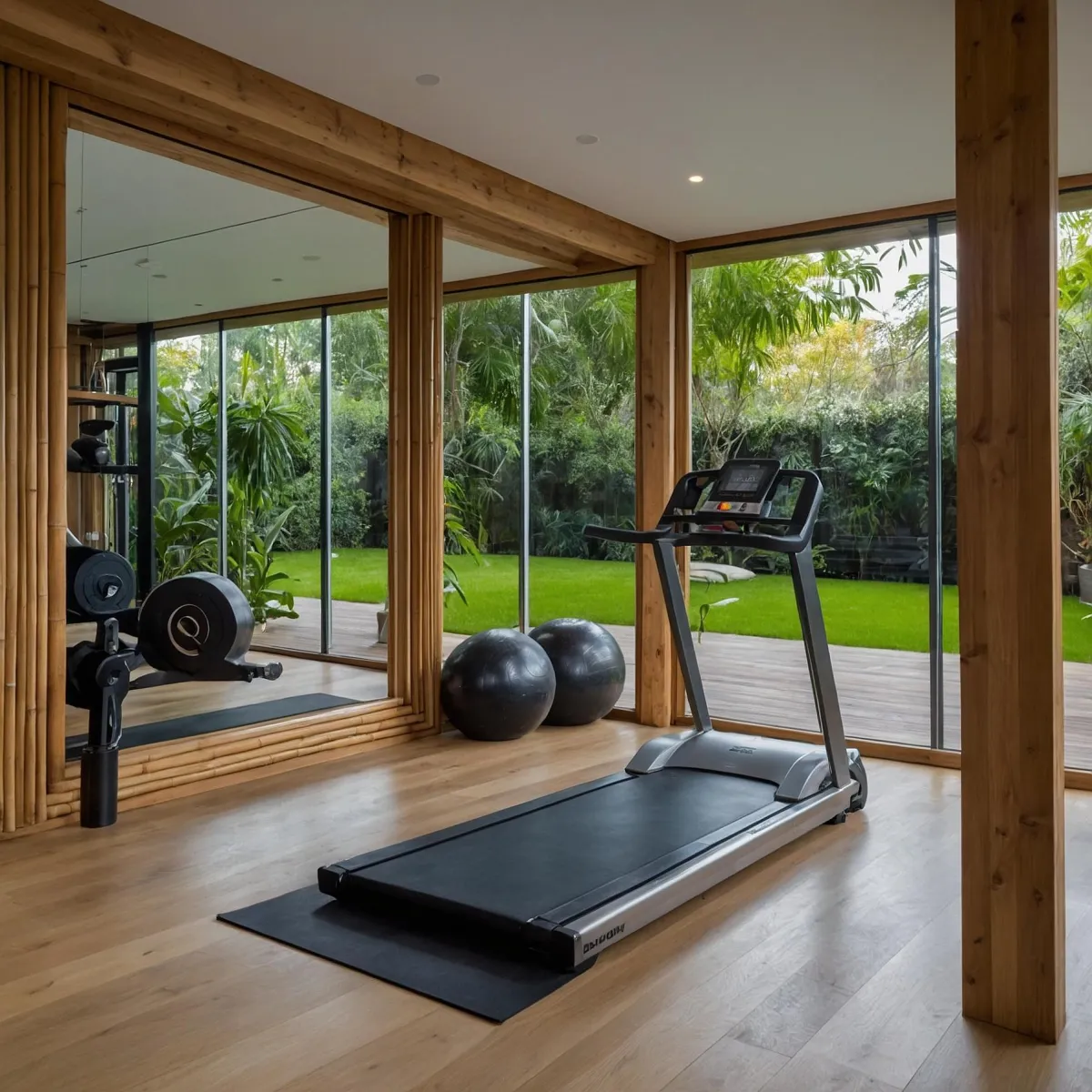
Garden Bar or Entertainment Room
Perfect for socialising, with bi-fold doors opening onto a deck
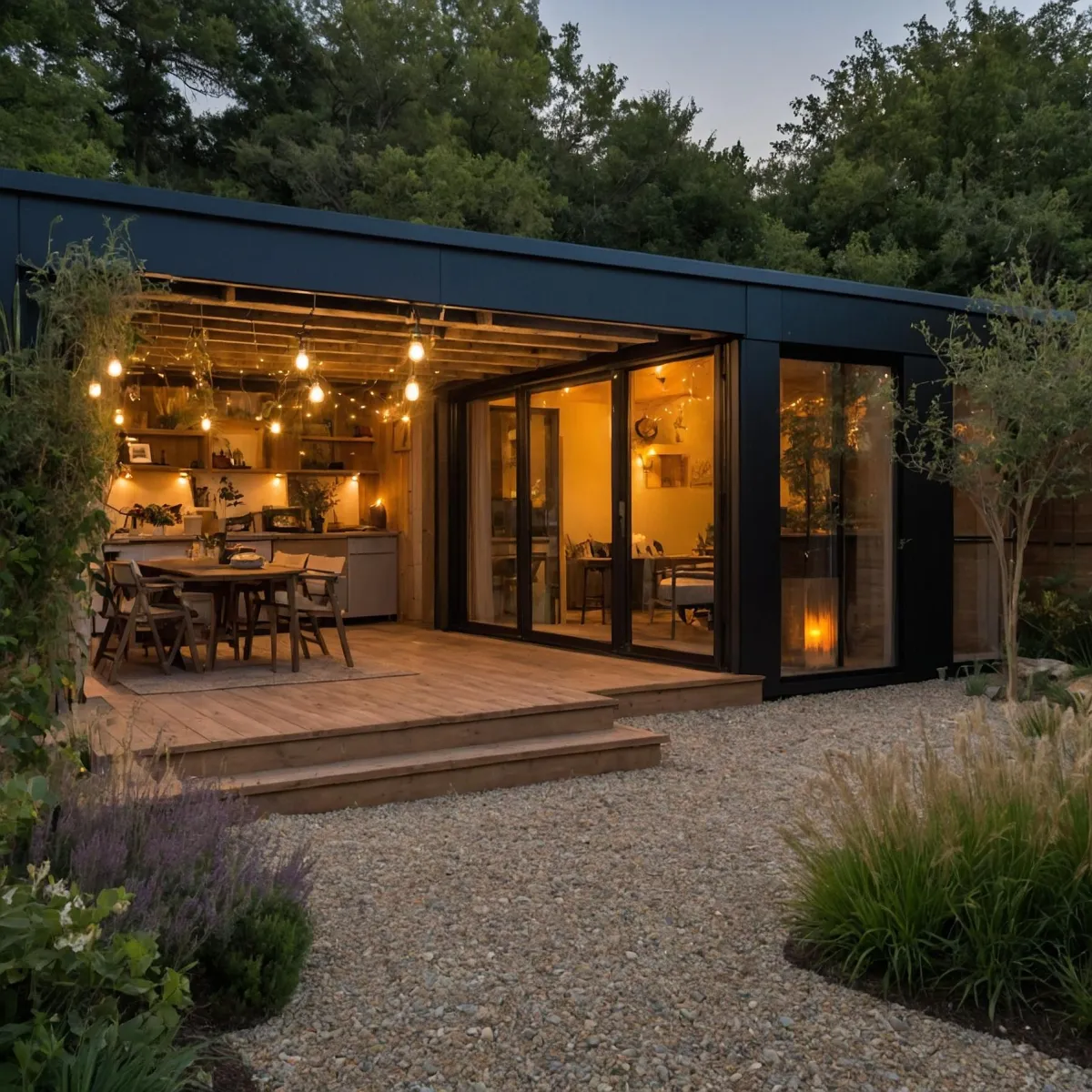
Kids' Playroom or Teen Hangout
Keep the house calm and give kids their own space.
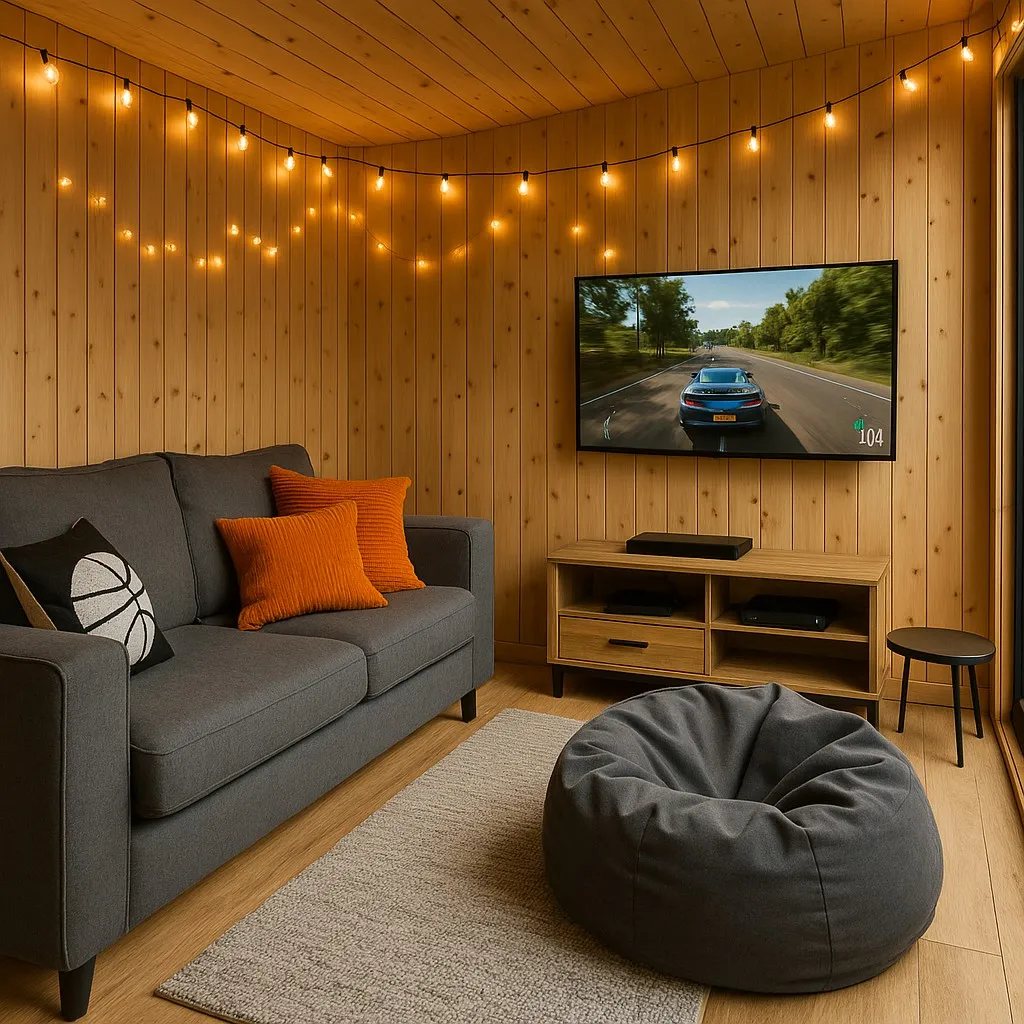
What’s your vision?
Whatever you need, we can design it — tailored to your space and style.
Why Trust Nestive for Your Garden Room?

Real reviews from happy customers

Industry accredited, fully insured

Built by experts with years of experience
Timber Garden Rooms FAQs
Got questions about timber garden rooms? We’ve answered the ones we hear most often.
Timber Garden Rooms FAQs
Got questions about timber garden rooms? We’ve answered the ones we hear most often.
Question 1: Do I need planning permission for a garden room in?
In most cases, no. Nestive's garden rooms are generally designed to fall within Welsh Permitted Development rights, meaning planning permission is not required. Crucially, the rules in Wales differ slightly from England. We handle all the necessary checks with your local council on your behalf to ensure full compliance before any build begins.
Question 2: What warranty and aftercare do you offer?
We stand by the quality of our craftsmanship with a 10-year structural guarantee for lasting peace of mind. Our aftercare service ensures we walk you through the final details, and we're always on hand if you have any questions once you start using your fantastic new space.
Question 3: Are your garden rooms comfortable to use during the winter?
Absolutely. Every Nestive room is fully insulated to a high residential standard (in the walls, floor, and roof). This quality build ensures your space stays wonderfully warm in winter and cool in summer, guaranteeing comfortable, year-round use regardless of the weather in South Wales.
Question 4: How much value will a high-quality garden room add to my property? Answer
A well-built, high-specification garden room from Nestive is considered a valuable asset. Local property experts agree that a quality, functional room can increase your home's saleability and potentially add between 5% and 15% to its market value, giving you a strong advantage in the local market.
Question 5: How long does it take from the initial consultation to using my new room?
The timeline depends on the design complexity. Once the design is finalised and approved, the on-site build process is designed to be as fast as possible, typically taking a few weeks, with minimal disruption to your home life. We provide a clear, detailed timeline from your first design call.
Question 6: What is the difference between your Timber and Container garden rooms?
Our Timber rooms offer a warm, natural aesthetic with maximum design flexibility. Our Container rooms are built using repurposed shipping containers, offering a fast, cost-effective, and contemporary industrial look, often suited for smaller or urban spaces.

FOLLOW US
Services And Fit Out
Electrical and data installations include armoured cabling, sockets, lighting, and a consumer unit. Heating and cooling may use electric radiators or compact air-to-air systems. Interior finishes such as plastered walls, durable flooring, and layered lighting make the space practical for daily use. Many homeowners include a wired data point alongside power for a reliable connection during video calls or streaming.
Planning And Compliance
In most cases, garden rooms are classed as permitted development when they are ancillary to the main dwelling — meaning they are used for purposes such as a home office, gym, or studio — and comply with size and height restrictions set out under Welsh planning legislation. Structures typically must not exceed 2.5m in height when built near a boundary.
However, if the building is intended for overnight accommodation, commercial use, or regular client visits, planning permission and building regulations approval will usually be required. For full details, refer to the official Planning Portal guidance on outbuildings or our in-depth guide to garden room planning regulations.
“In England and Wales, many garden rooms can be built under permitted development rights if they’re used for normal domestic purposes and meet limits on height, position and total garden coverage. These rules differ slightly between local authorities and in conservation areas, so we always recommend checking the official Planning Portal guidance and your local council website before committing.”
And make sure the planning links you use are:
Planning Portal outbuildings guide. Planning Portal+1
Welsh Government / local council pages (e.g. Swansea) for your area. GOV.WALES+1
Build Standards We Follow
Electrical work certified to Part P standards with documentation provided
Glazing and doors meeting current energy and safety regulations
Moisture-managed construction using breathable membranes
Structural warranty, door and window warranty, and workmanship guarantee included
About External Sources
Each external reference in this guide is verified at the time of writing. Regulations and supplier prices can change, so always confirm details locally before placing an order.
What You Get At Different Price Points
Band
Typical Size
Best For
Likely Inclusions
Common Trade-offs
Entry summer room
2.4 × 3 m to 3 × 3.6 m
Seasonal hobby space
Basic timber frame, simple glazing, minimal insulation
Limited comfort in cold weather, fewer sockets
Mid-range insulated
3 × 4 m to 3 × 5 m
Year-round office or snug
Full insulation, breathable membranes, certified electrics, and painted finish
Limited customisation, standard cladding
Higher-spec bespoke
3.6 × 5 m to 4 × 6 m and above
Family den, gym, or studio
Premium cladding, large glazing, integrated heating, enhanced lighting
Higher cost and longer lead time
Pricing Transparency
Every Nestive quotation itemises the base, structure, glazing, electrics, and finishes. Quotes include waste removal, a clean handover, and full certification. A clear breakdown helps you compare like for like and prevents surprises later.
Smart Ways To Manage Cost Without Losing Quality
Choose the right size. A smaller, well-insulated room often delivers better value than a larger one built to a basic specification.
Focus on insulation and glazing before decorative extras.
Opt for a simple door design. One large slider can provide generous light and cost less than multiple panels.
Plan the electrics and data early to avoid extra groundwork.
Keep interiors practical with easy-to-maintain finishes.
Confirm your specification before spring, when installation lead times often lengthen.
For more details on materials and design options, our ultimate guide to garden rooms is a helpful next step.
Commonly Overlooked Costs
Unexpected ground issues, such as weak soil or hidden roots.
Restricted access that requires manual carrying or smaller vehicles.
Specification changes during installation.
Extra data points or exterior sockets added later.
Landscaping, steps, or paths to complete the area around the room.
How Specification Changes The Numbers
Typical scenarios show how use and specification affect the final cost.
Compact office around 3 × 3.6 m with full insulation and electrics for all-year use
Family den around 3 × 5 m with larger glazing and active heating
Creative studio around 4 × 6 m or larger with bespoke finishes and integrated cooling
To see real projects, browse the Nestive Garden Rooms gallery. Real examples help you understand proportions, cladding choices, and door styles.
Getting Ready To Buy
A little preparation keeps the process efficient and avoids changes during installation.
Site And Services Checklist
Measure available space and note distances from boundaries.
Identify trees, slopes, or obstacles that might affect the build.
Plan the power and data route from your home to the garden.
Decide on the position of the consumer unit and sockets.
Brief And Layout
Define the primary and secondary uses of the room.
Sketch the layout with furniture to plan lighting and power points.
Compare standard and upgraded materials to understand value differences.
Comparing Quotes Line By Line
Insulation thickness and material.
Membrane and ventilation details.
Window and door specifications, including U-values.
Number and type of sockets and lighting fittings.
Base system, waste removal, and finishing touches.
Frequently Asked Questions
Do I Need Planning Permission?
Most garden rooms are permitted developments when built within size limits and used for domestic purposes. Check the Planning Portal for full details. If the structure will include overnight use or client visits, you may need approval.
How Long Does Installation Take?
Modular builds are often completed in a few days once the base is ready. Bespoke projects take longer depending on the weather, access, and glazing schedules. Confirm lead times when your drawings are approved.
Will A Garden Room Work In Winter?
With continuous insulation, airtight detailing, and proper heating, a garden room is comfortable year-round. For more advice, read our guide on do garden rooms work in winter.
Credentials, Warranties And Aftercare
Electrical certification to current UK standards.
Glazing compliant with modern energy and safety regulations.
Structural, door, and workmanship warranties included.
Public liability insurance for all installation teams.
Snagging visit and maintenance guidance after completion.
Final Thoughts
A garden room is one of the most adaptable home improvements available. Whether you use it as an office, studio, or guest space, the key to lasting value is investing in good insulation, a reliable structure, and quality workmanship. The right design will feel like an effortless extension of your home and provide comfort in every season. Working with an experienced builder ensures the final result looks good, performs well, and stands the test of time.
If you would like expert advice on design, specification, and pricing, start a Nestive enquiry. Our team will review your site, discuss your goals, and prepare a detailed, transparent quotation tailored to your space.
COMPANY
CUSTOMER CARE
LEGAL & POLICIES

Copyright 2025. Nestive Rooms. All Rights Reserved.
