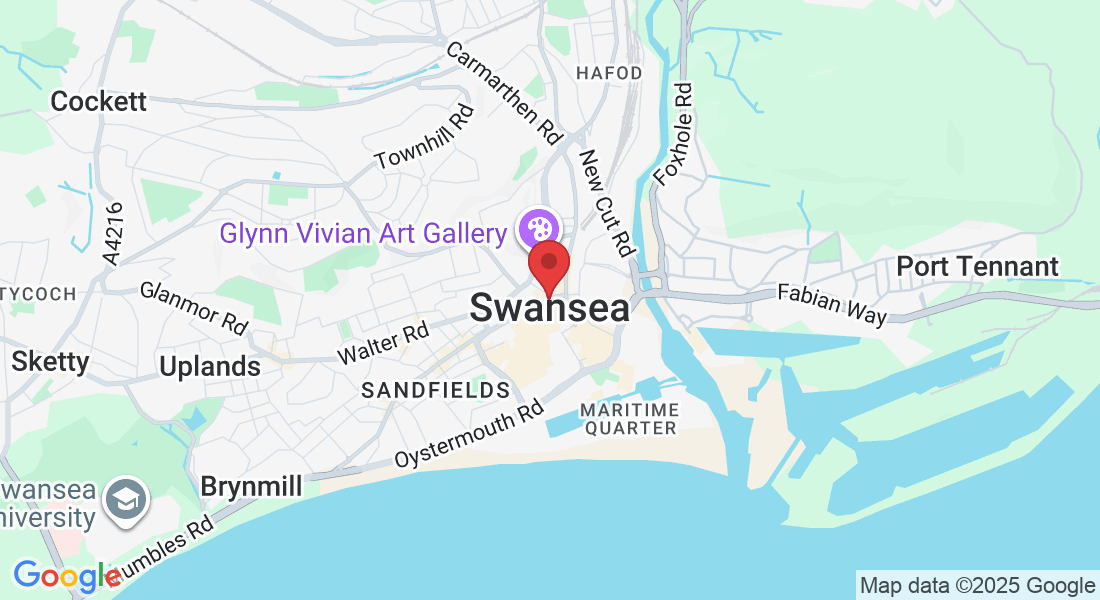
Garden Rooms & Offices in Bridgend
When home feels small, don’t compromise — bring to life the space you’ve longed for. From luxury studios to bespoke wellness spaces, Nestive builds insulated garden rooms in Bridgend, transforming daily life, adding value, and giving you space to thrive.
Tired of working at the kitchen table or struggling to switch off at home? Create the space you’ve been missing — a premium, fully insulated garden rooms in Bridgend designed for work, wellness, and balance in everyday life.

Do I need planning premission?

Which garden room is right for me?

How do I avoid costly mistakes?





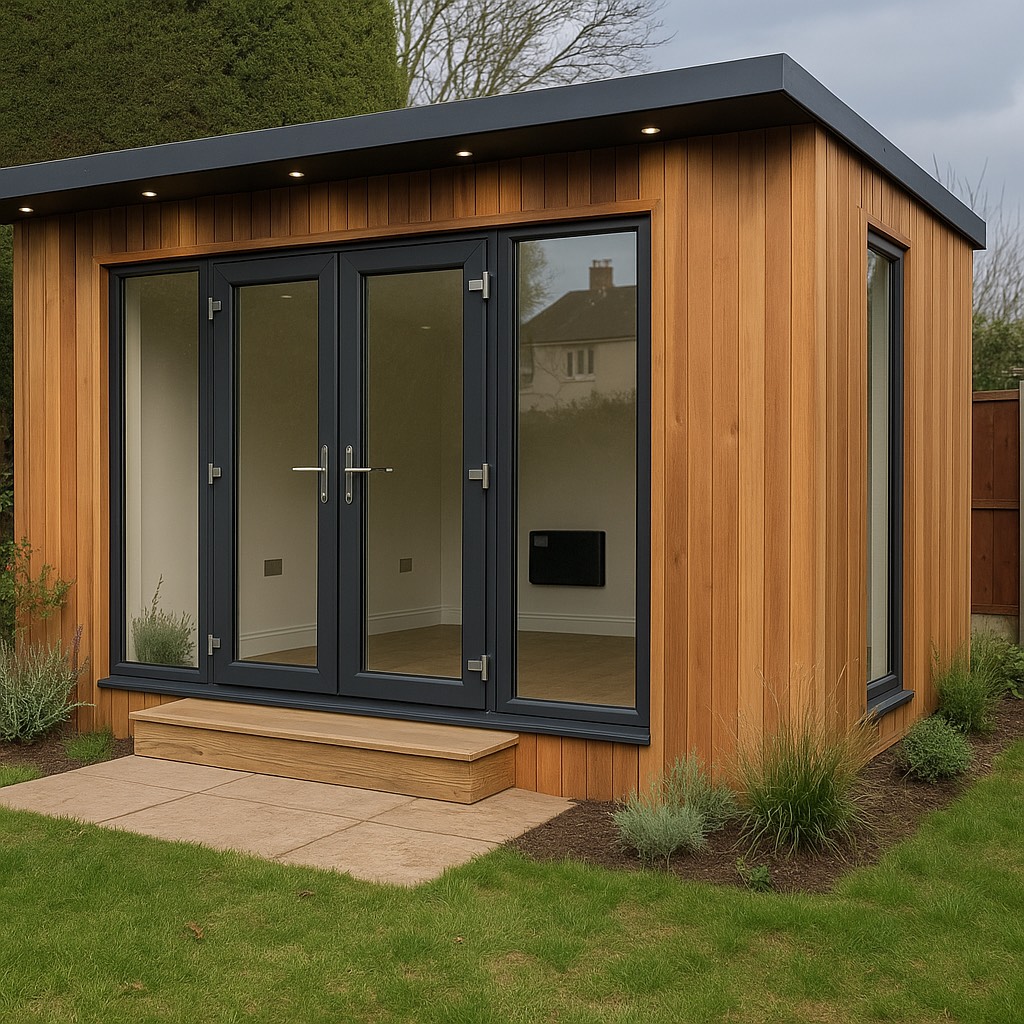
I can finally take calls without the kids wandering in.
"We turned the end of our garden in Swansea into a timber garden office. I can finally take calls without the kids wandering in. Nestive checked whether we needed planning, explained the rules in plain English, and confirmed we were fine under permitted development. They kept us in the loop, turned up when they said they would, and the finish is spot on. Cosy in winter, cool in summer."
Hattie S., Swansea


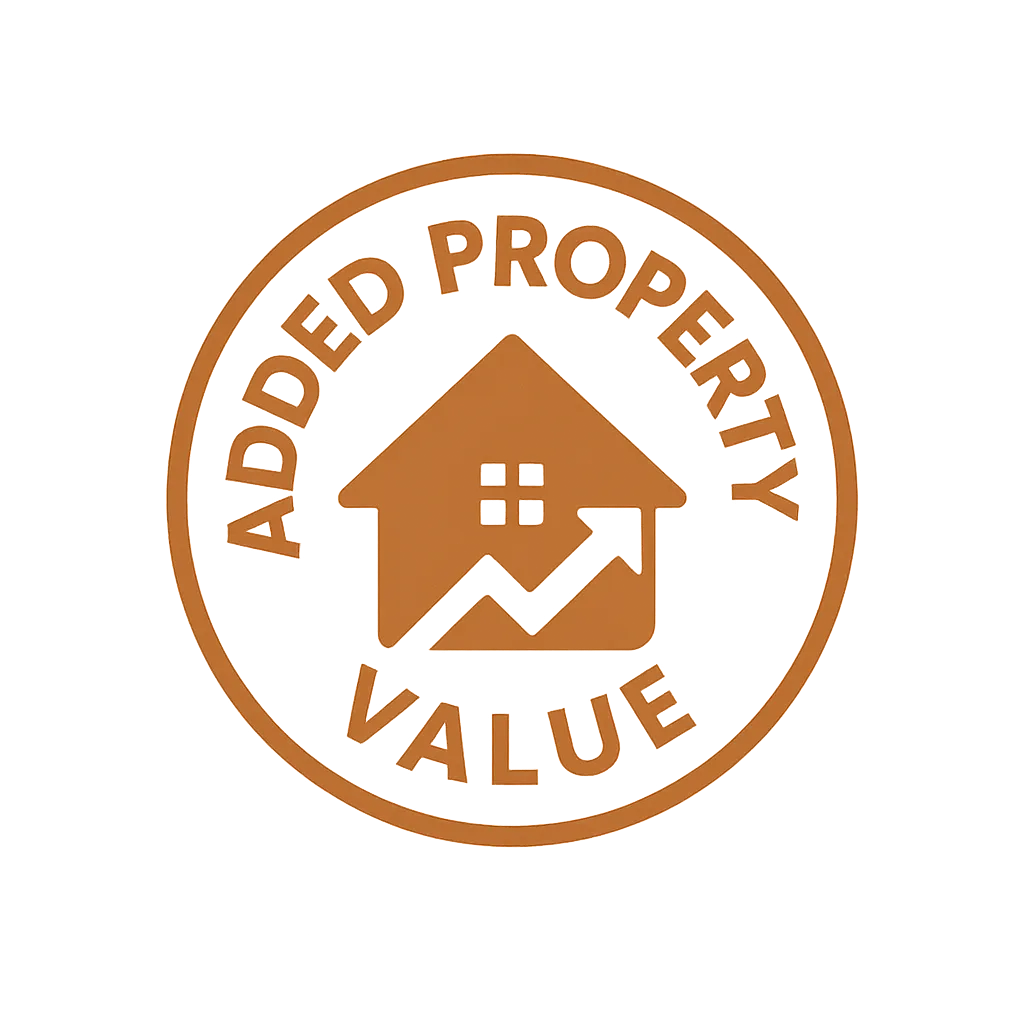
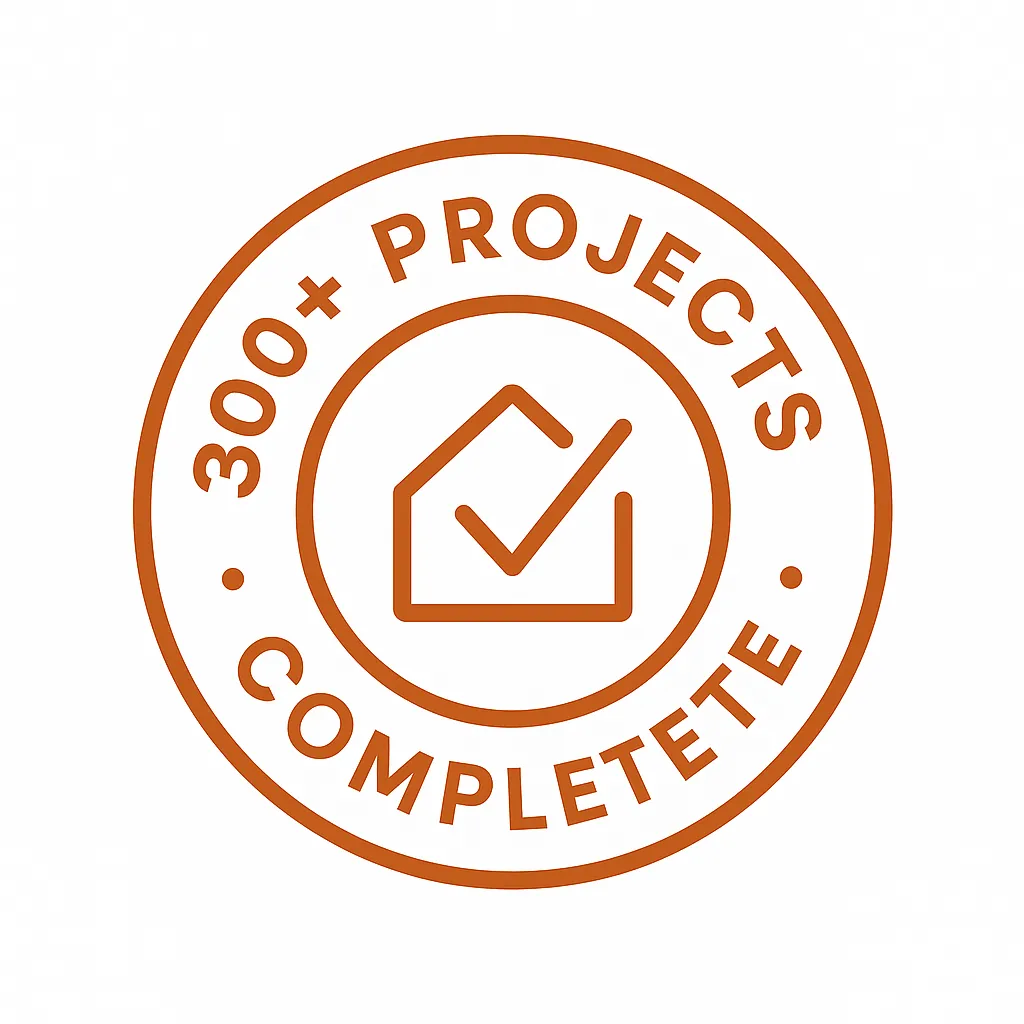

The Benefits of Having a Garden Room
When choosing a long-term investment for your property in Bridgend, our timber-framed garden rooms offer a blend of premium quality, natural aesthetics, and unmatched longevity.
Bespoke Design Freedom: Essential for varied Bridgend plots, our custom designs perfectly tailor the shape, size, and finish to maximise your available area and complement your home's style.
365-Day Comfort Guaranteed: Coupled with our full insulation specification, timber provides a cosy, condensation-free space, making your retreat reliably warm and useable throughout the South Wales year.
Significant Property Uplift: A high-end timber room is seen by local estate agents as a lasting, high-value asset, capable of adding substantial value and giving your property an edge in the competitive Bridgend market.
Planning Permission for Garden Rooms in Bridgend
Most garden rooms in Bridgend don’t require planning permission, provided they meet Welsh Permitted Development rules — under 2.5m high near a boundary, positioned behind your home, and used for personal purposes like a garden office, gym, or studio.
If your build is larger or intended for accommodation, Nestive will handle the full process with Bridgend County Borough Council — from checks and drawings to submitting any required applications.
We take care of the formalities, so you can focus on what matters most — designing a space that fits beautifully with your home and the way you live.
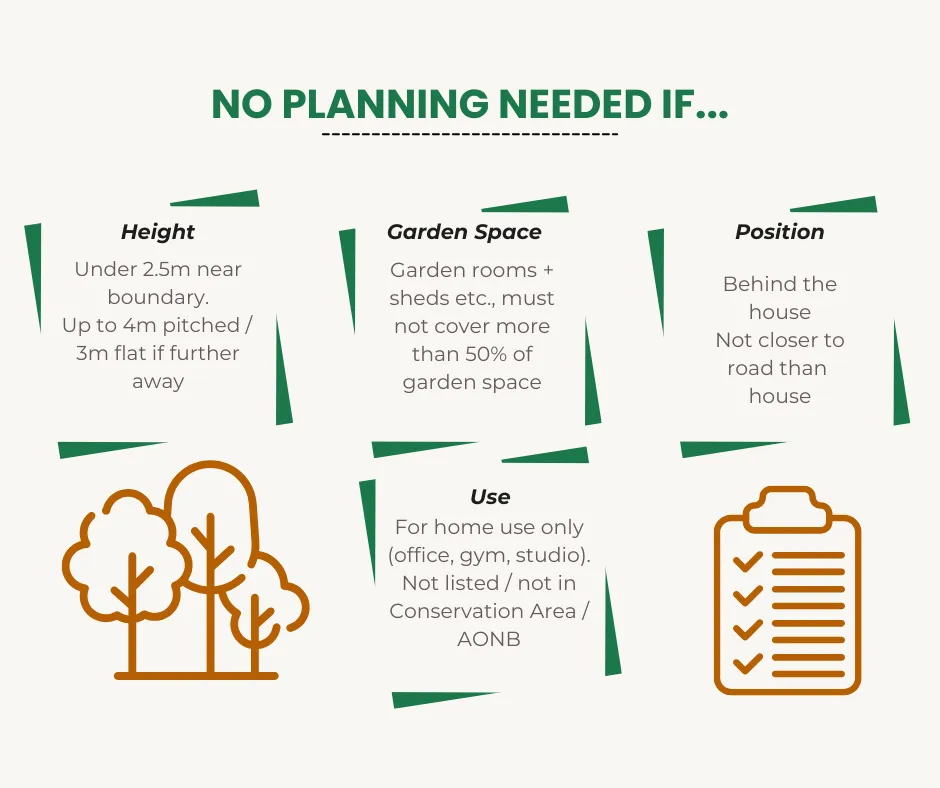
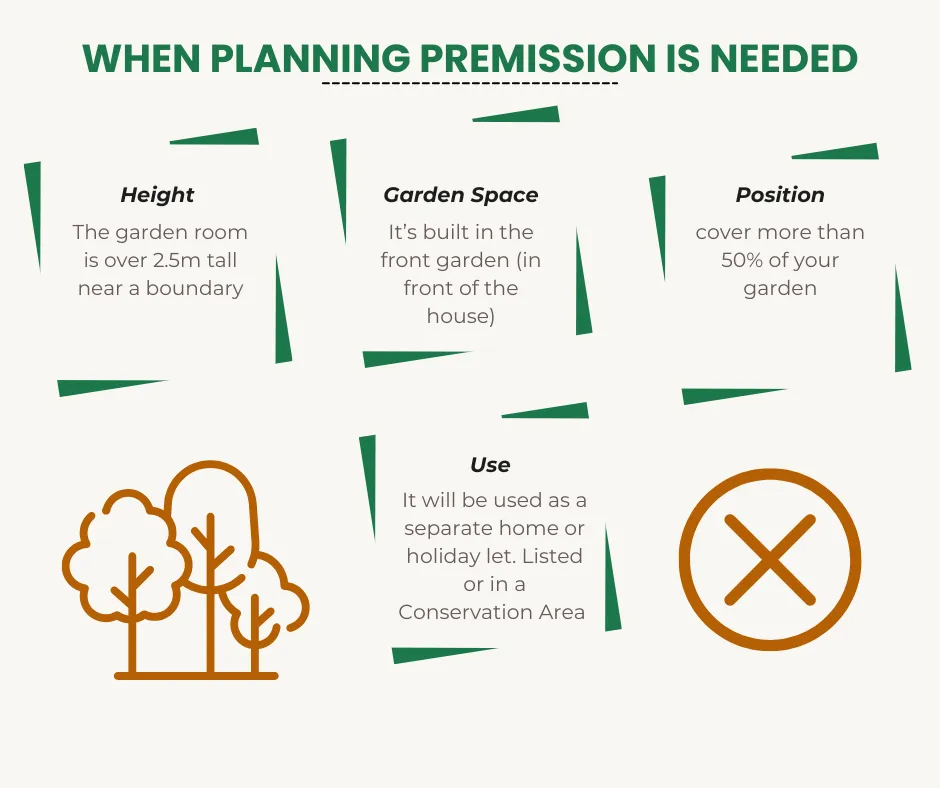
How It Works
Our 5-Step Process
We know creating a garden room can feel like a big step. That’s why we’ve designed a simple, stress-free process that takes care of everything — so you can focus on enjoying your new space. From day one, we keep things clear, straightforward, and built around you.

Consultation
We visit your home to listen, advise, and visualise how your garden space can work best.

Planning Checks
We confirm whether permission is needed and handle all council details, giving you total peace of mind.

Design
Our team produces bespoke drawings and 3D visuals — turning ideas into a clear, achievable plan.

Build
Experienced installers construct your garden room with care, quality materials, and minimal disruption.

Aftercare
Every room includes a 10-year structural warranty, plus full guidance on caring for your new space.
Who Is This For?
Homeowners — Create a bespoke garden office, gym, guest suite, or studio that extends your living space beautifully.
Professionals & Small Businesses — Ideal for therapy rooms, salons, workshops, or creative studios.
Leisure & Hospitality — Perfect for boutique rentals, garden bars, or a unique garden pod for guests or clients.
Garden Rooms in Bridgend - Packages & Pricing
Your style, your dimensions, your investment — choose a package as your starting benchmark.
Every garden room in Bridgend is custom-built to your requirements and includes our Core Specification — insulation, double glazing, electrics, flooring, and solid foundations.
Grand 6 x 4m
From £33,523
Ideal for work, wellness or entertaining
Includes our Core Specification
(Insulation, double glazing, electrics, flooring, foundations, 10- year structural warranty)
Signature 4 x 3m
From £22,816
Perfect balance for work, gym or lounge
Includes our Core Specification
(Insulation, double glazing, electrics, flooring, foundations, 10- year structural warranty)
Essential 3 x 2.5m
From £15.764
Well suited to a garden office or studio
Includes our Core Specification
(Insulation, double glazing, electrics, flooring, foundations, 10- year structural warranty)
Upgrades
Add panoramic doors, advanced cladding, decking, or climate control to make your space truly your own.
Need something a little different?
Every garden tells a story — and we build spaces that fit yours. Beyond our core packages, we design completely custom garden rooms tailored to your vision.
From layout and materials to finishing details, we make sure every element feels perfectly balanced and beautifully made.
Garden Room Ideas
Need inspiration? These are the most popular and creative ways our clients use their timber garden rooms.
Home Office or Studio
A peaceful, inspiring space to work, create, or run your business.
Guest Bedroom with Ensuite
Give visitors their own private, stylish space.
.
Garden Sauna
A tranquil retreat for warmth and relaxation
Garden Gym or Wellness Room
A dedicated space for fitness, yoga, or relaxation.
.
What’s your vision?
Whatever you need, we can design it — tailored to your space and style.
Timber Garden Rooms FAQs
Got questions about timber garden rooms? We’ve answered the ones we hear most often.
Question 1: Do I need planning permission for a garden room in?
In most cases, no. Nestive's garden rooms are generally designed to fall within Welsh Permitted Development rights, meaning planning permission is not required. Crucially, the rules in Wales differ slightly from England. We handle all the necessary checks with your local council on your behalf to ensure full compliance before any build begins.
Question 2: What warranty and aftercare do you offer?
We stand by the quality of our craftsmanship with a 10-year structural guarantee for lasting peace of mind. Our aftercare service ensures we walk you through the final details, and we're always on hand if you have any questions once you start using your fantastic new space.
Question 3: Are your garden rooms comfortable to use during the winter?
Absolutely. Every Nestive room is fully insulated to a high residential standard (in the walls, floor, and roof). This quality build ensures your space stays wonderfully warm in winter and cool in summer, guaranteeing comfortable, year-round use regardless of the weather in South Wales.
Question 4: How much value will a high-quality garden room add to my property? Answer
A well-built, high-specification garden room from Nestive is considered a valuable asset. Local property experts agree that a quality, functional room can increase your home's saleability and potentially add between 5% and 15% to its market value, giving you a strong advantage in the local market.
Question 5: How long does it take from the initial consultation to using my new room?
The timeline depends on the design complexity. Once the design is finalised and approved, the on-site build process is designed to be as fast as possible, typically taking a few weeks, with minimal disruption to your home life. We provide a clear, detailed timeline from your first design call.
Question 6: What is the difference between your Timber and Container garden rooms?
Our Timber rooms offer a warm, natural aesthetic with maximum design flexibility. Our Container rooms are built using repurposed shipping containers, offering a fast, cost-effective, and contemporary industrial look, often suited for smaller or urban spaces.

FOLLOW US
Services And Fit Out
Electrical and data installations include armoured cabling, sockets, lighting, and a consumer unit. Heating and cooling may use electric radiators or compact air-to-air systems. Interior finishes such as plastered walls, durable flooring, and layered lighting make the space practical for daily use. Many homeowners include a wired data point alongside power for a reliable connection during video calls or streaming.
Planning And Compliance
In most cases, garden rooms are classed as permitted development when they are ancillary to the main dwelling — meaning they are used for purposes such as a home office, gym, or studio — and comply with size and height restrictions set out under Welsh planning legislation. Structures typically must not exceed 2.5m in height when built near a boundary.
However, if the building is intended for overnight accommodation, commercial use, or regular client visits, planning permission and building regulations approval will usually be required. For full details, refer to the official Planning Portal guidance on outbuildings or our in-depth guide to garden room planning regulations.
“In England and Wales, many garden rooms can be built under permitted development rights if they’re used for normal domestic purposes and meet limits on height, position and total garden coverage. These rules differ slightly between local authorities and in conservation areas, so we always recommend checking the official Planning Portal guidance and your local council website before committing.”
And make sure the planning links you use are:
Planning Portal outbuildings guide. Planning Portal+1
Welsh Government / local council pages (e.g. Swansea) for your area. GOV.WALES+1
Build Standards We Follow
Electrical work certified to Part P standards with documentation provided
Glazing and doors meeting current energy and safety regulations
Moisture-managed construction using breathable membranes
Structural warranty, door and window warranty, and workmanship guarantee included
About External Sources
Each external reference in this guide is verified at the time of writing. Regulations and supplier prices can change, so always confirm details locally before placing an order.
What You Get At Different Price Points
Band
Typical Size
Best For
Likely Inclusions
Common Trade-offs
Entry summer room
2.4 × 3 m to 3 × 3.6 m
Seasonal hobby space
Basic timber frame, simple glazing, minimal insulation
Limited comfort in cold weather, fewer sockets
Mid-range insulated
3 × 4 m to 3 × 5 m
Year-round office or snug
Full insulation, breathable membranes, certified electrics, and painted finish
Limited customisation, standard cladding
Higher-spec bespoke
3.6 × 5 m to 4 × 6 m and above
Family den, gym, or studio
Premium cladding, large glazing, integrated heating, enhanced lighting
Higher cost and longer lead time
Pricing Transparency
Every Nestive quotation itemises the base, structure, glazing, electrics, and finishes. Quotes include waste removal, a clean handover, and full certification. A clear breakdown helps you compare like for like and prevents surprises later.
Smart Ways To Manage Cost Without Losing Quality
Choose the right size. A smaller, well-insulated room often delivers better value than a larger one built to a basic specification.
Focus on insulation and glazing before decorative extras.
Opt for a simple door design. One large slider can provide generous light and cost less than multiple panels.
Plan the electrics and data early to avoid extra groundwork.
Keep interiors practical with easy-to-maintain finishes.
Confirm your specification before spring, when installation lead times often lengthen.
For more details on materials and design options, our ultimate guide to garden rooms is a helpful next step.
Commonly Overlooked Costs
Unexpected ground issues, such as weak soil or hidden roots.
Restricted access that requires manual carrying or smaller vehicles.
Specification changes during installation.
Extra data points or exterior sockets added later.
Landscaping, steps, or paths to complete the area around the room.
How Specification Changes The Numbers
Typical scenarios show how use and specification affect the final cost.
Compact office around 3 × 3.6 m with full insulation and electrics for all-year use
Family den around 3 × 5 m with larger glazing and active heating
Creative studio around 4 × 6 m or larger with bespoke finishes and integrated cooling
To see real projects, browse the Nestive Garden Rooms gallery. Real examples help you understand proportions, cladding choices, and door styles.
Getting Ready To Buy
A little preparation keeps the process efficient and avoids changes during installation.
Site And Services Checklist
Measure available space and note distances from boundaries.
Identify trees, slopes, or obstacles that might affect the build.
Plan the power and data route from your home to the garden.
Decide on the position of the consumer unit and sockets.
Brief And Layout
Define the primary and secondary uses of the room.
Sketch the layout with furniture to plan lighting and power points.
Compare standard and upgraded materials to understand value differences.
Comparing Quotes Line By Line
Insulation thickness and material.
Membrane and ventilation details.
Window and door specifications, including U-values.
Number and type of sockets and lighting fittings.
Base system, waste removal, and finishing touches.
Frequently Asked Questions
Do I Need Planning Permission?
Most garden rooms are permitted developments when built within size limits and used for domestic purposes. Check the Planning Portal for full details. If the structure will include overnight use or client visits, you may need approval.
How Long Does Installation Take?
Modular builds are often completed in a few days once the base is ready. Bespoke projects take longer depending on the weather, access, and glazing schedules. Confirm lead times when your drawings are approved.
Will A Garden Room Work In Winter?
With continuous insulation, airtight detailing, and proper heating, a garden room is comfortable year-round. For more advice, read our guide on do garden rooms work in winter.
Credentials, Warranties And Aftercare
Electrical certification to current UK standards.
Glazing compliant with modern energy and safety regulations.
Structural, door, and workmanship warranties included.
Public liability insurance for all installation teams.
Snagging visit and maintenance guidance after completion.
Final Thoughts
A garden room is one of the most adaptable home improvements available. Whether you use it as an office, studio, or guest space, the key to lasting value is investing in good insulation, a reliable structure, and quality workmanship. The right design will feel like an effortless extension of your home and provide comfort in every season. Working with an experienced builder ensures the final result looks good, performs well, and stands the test of time.
If you would like expert advice on design, specification, and pricing, start a Nestive enquiry. Our team will review your site, discuss your goals, and prepare a detailed, transparent quotation tailored to your space.
COMPANY
CUSTOMER CARE
LEGAL & POLICIES

Copyright 2025. Nestive Rooms. All Rights Reserved.
