
Garden Room Planning Regulations in Wales: A Clear Guide
What Every Homeowner Should Know Before Building a Garden Room
Adding a garden room is one of the simplest ways to create extra space without the hassle of a full house extension.
Whether you’re dreaming of a home office, wellness retreat, or a space for entertaining, it’s natural to wonder:
do I need planning permission? In most cases, the answer is no — but there are important rules to know.
In this guide, we’ll cover the key points to help you plan your garden room with confidence.
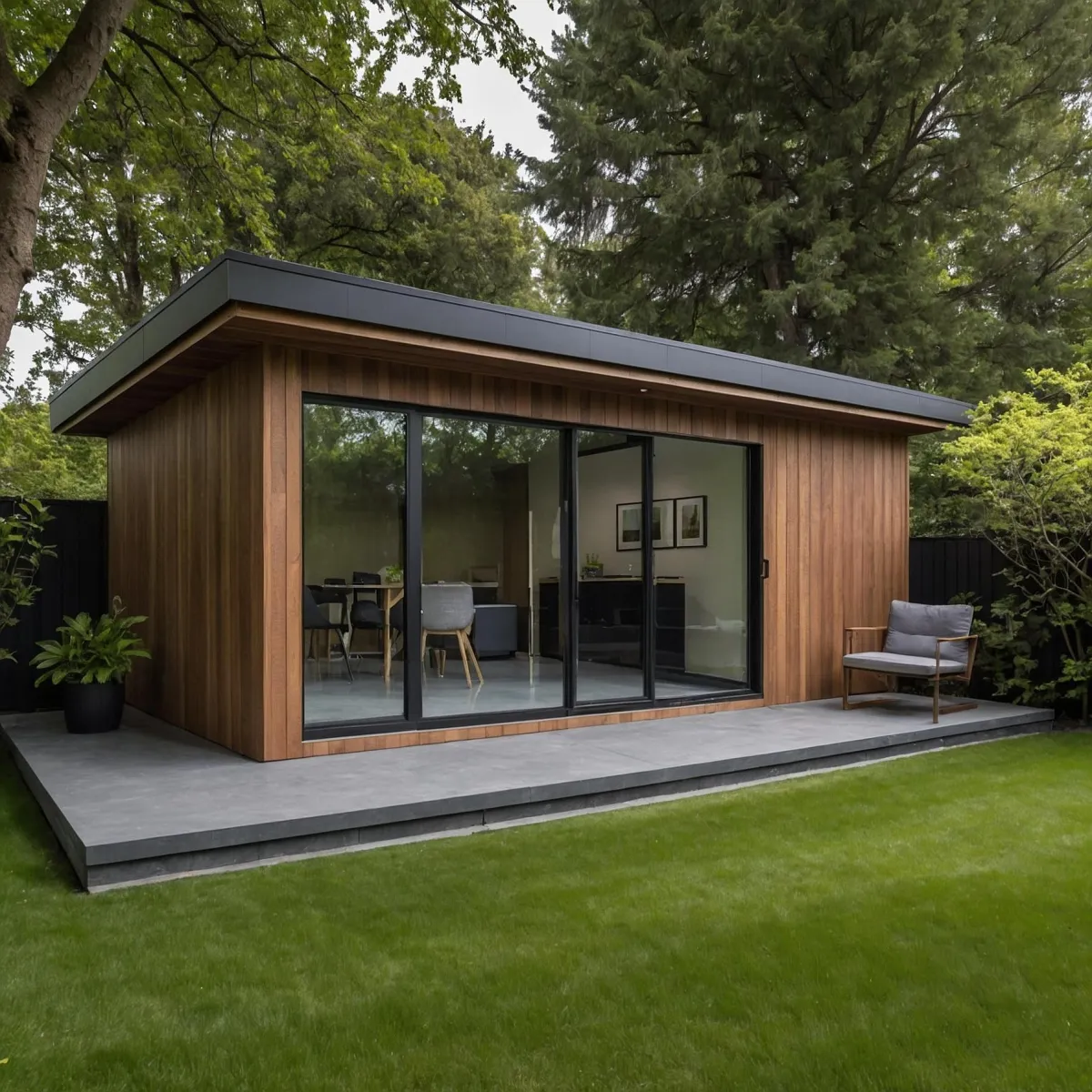
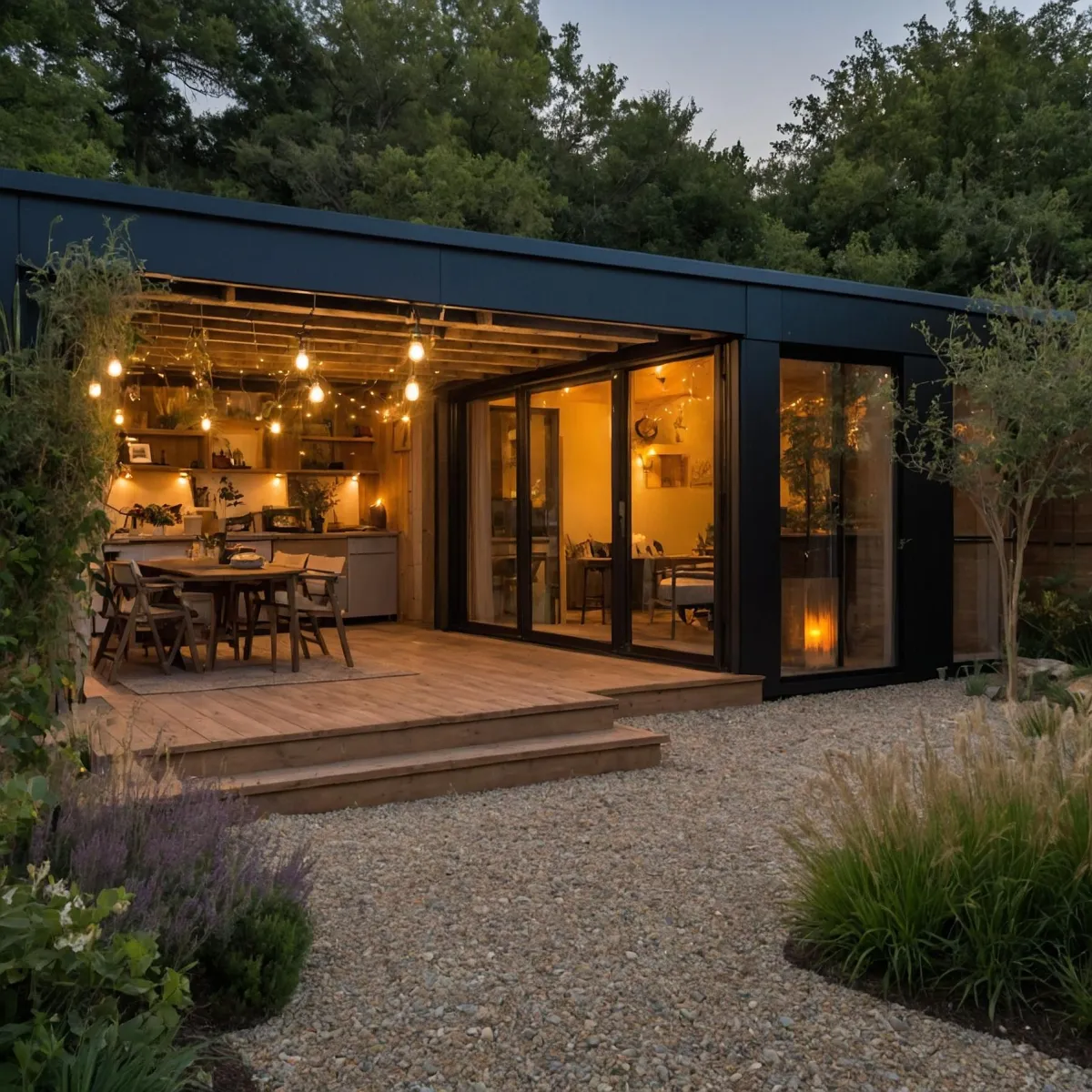
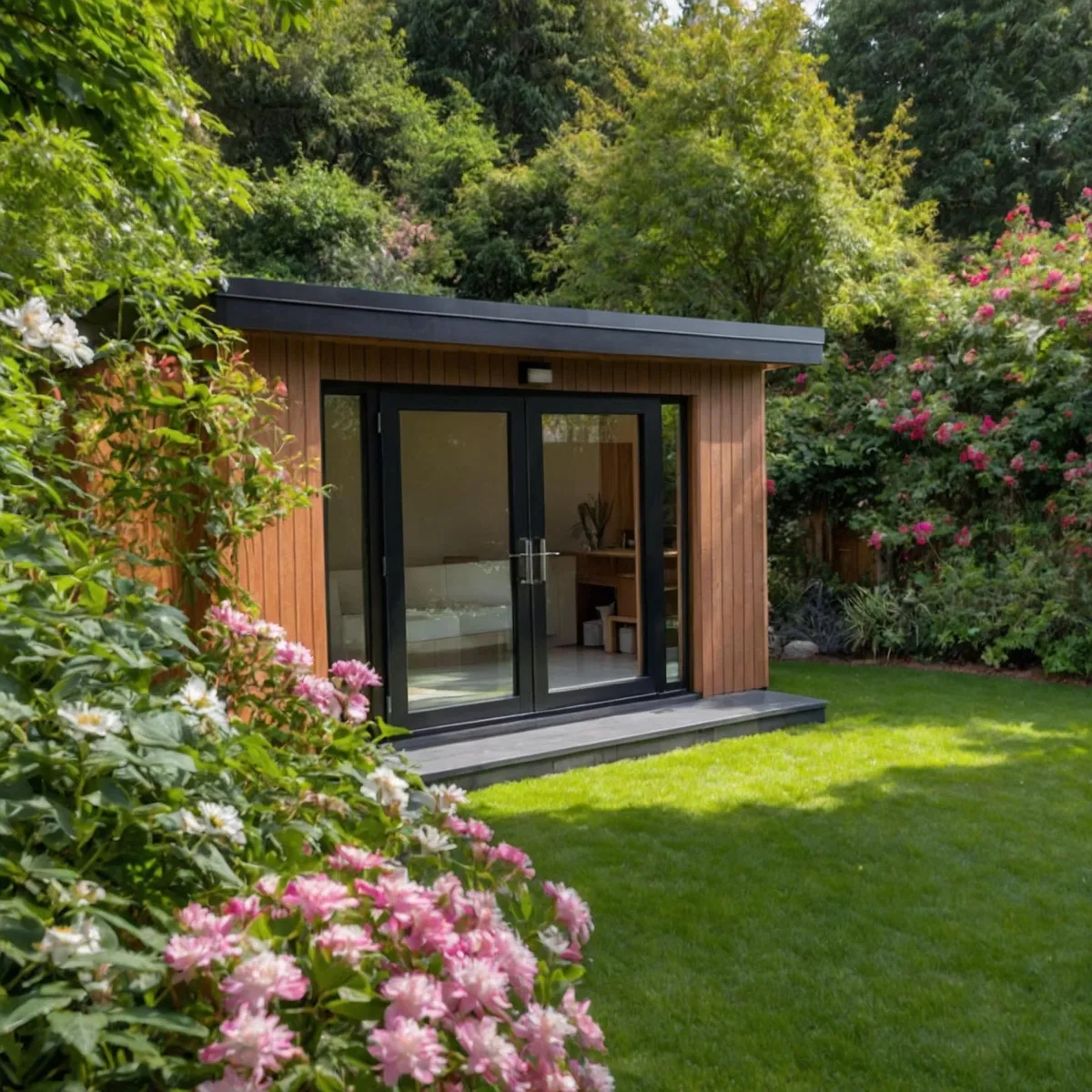
Most garden rooms in Wales are allowed under Permitted Development—
no permission needed if rules are met.
At Nestive, we always check for you during our design stage, so you don’t have to worry.
Key Rules for Permitted Development
To stay within permitted development, your garden room usually needs to:
Be single-storey with a maximum height of 2.5m (if within 2m of your boundary).
Not take up more than 50% of your garden space.
Not include a balcony, raised platform, or veranda.
Be used for incidental purposes (e.g. office, gym, studio, not as a separate home or bedroom).
When Planning Permission Is Still Required
There are situations where you might need permission, including:
Your Property is Listed, in a Conservation Area, or Protected Landscape.
The Structure Exceeds Size or Height Limits.
You Plan to Use the Space as Living Accommodation.
Again, we guide you through this — it’s part of our service.
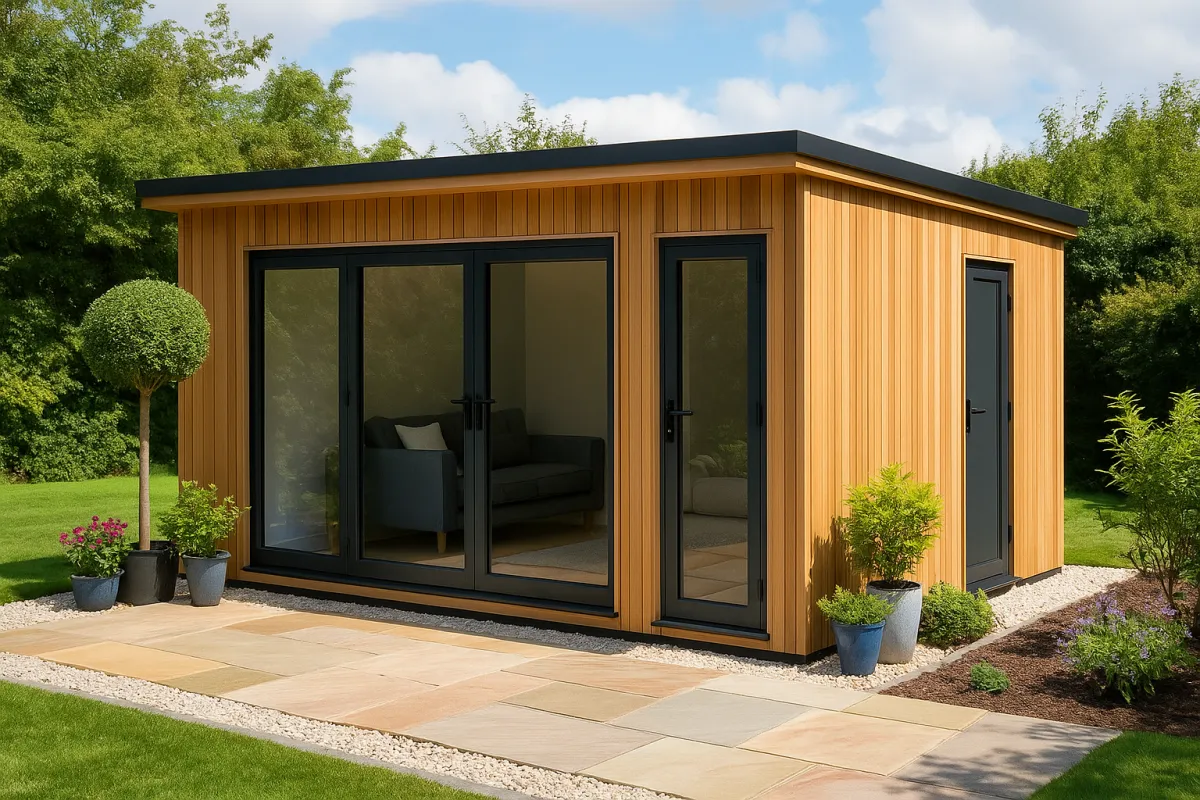
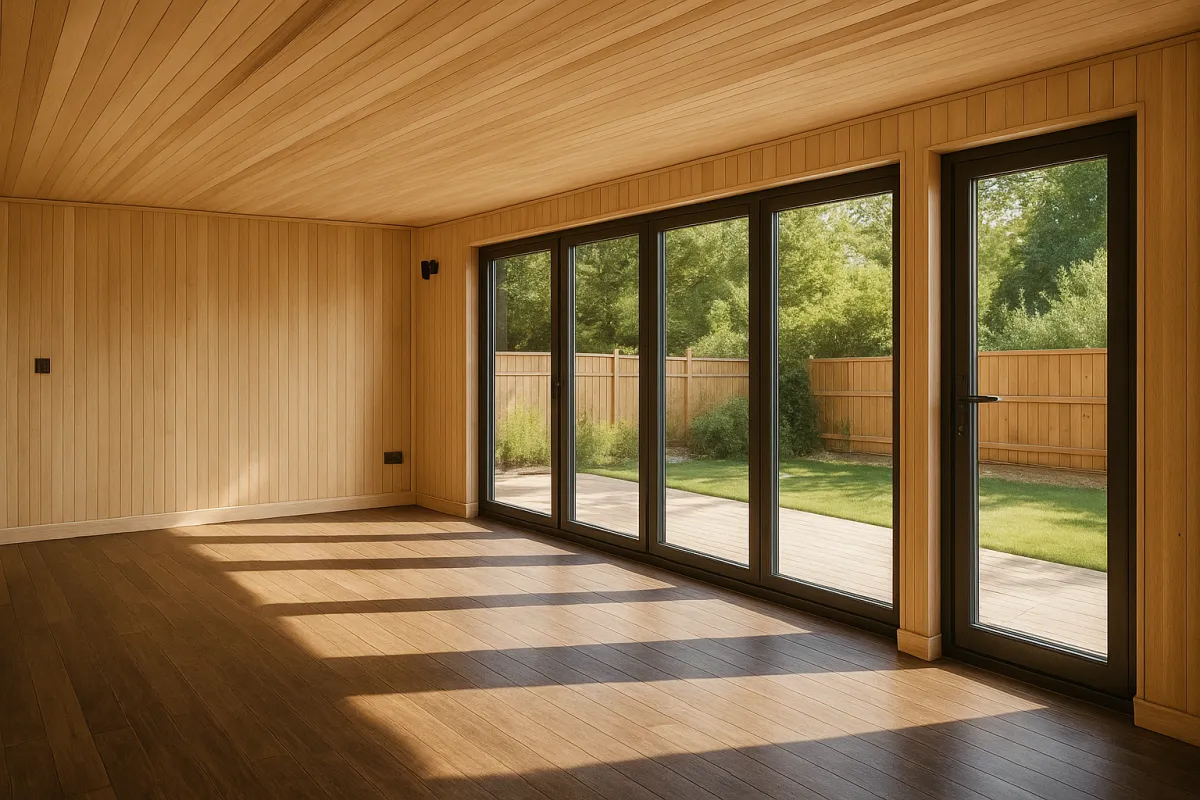
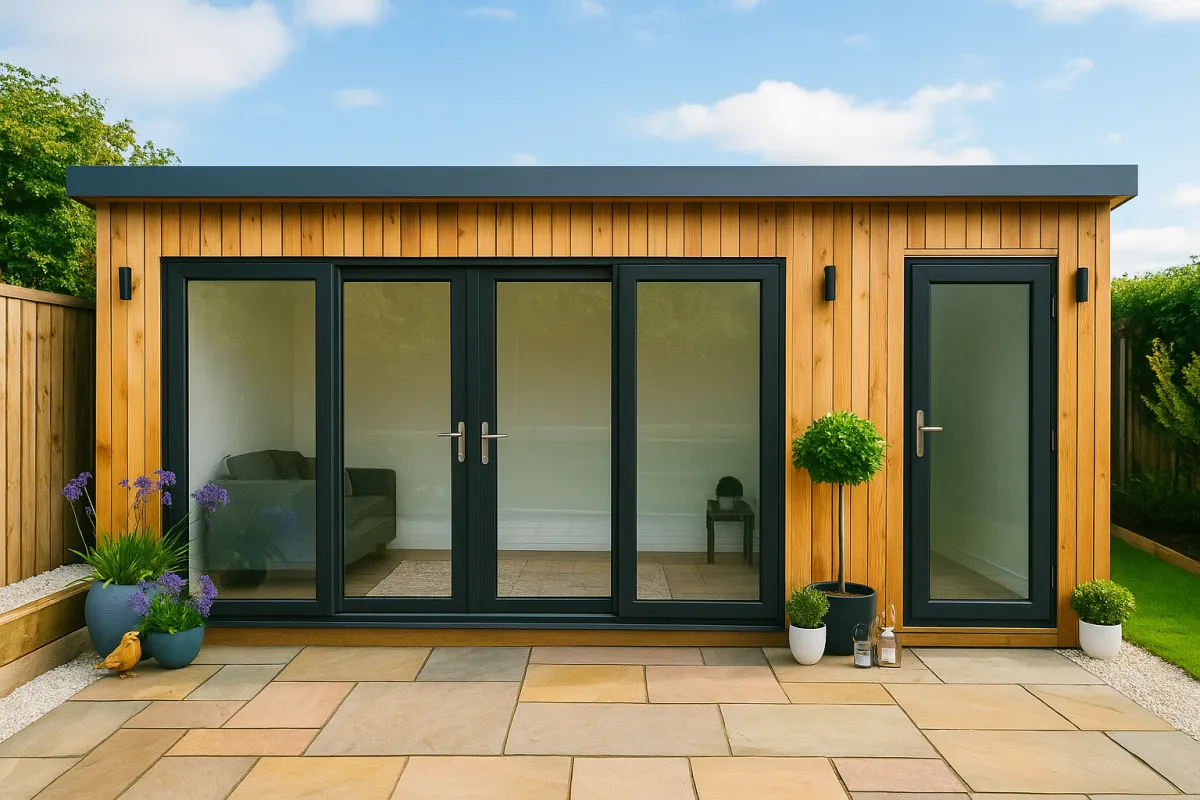
Understanding Building Regulations for Garden Rooms
No Approval Usually Needed Under 15 m² Without Sleeping Us.
Not Compliant If Used for Overnight Stay.
Compliance Required if Over 30 m² or Close to Boundaries.
How Nestive Handles Planning Checks for You
At Nestive, our bespoke timber garden rooms and container garden rooms are designed to fit your space, style, and local planning rules.
We Design with Regulations in Mind to Avoid Surprises.
We Assist with Permissions When Needed.
Focus on Design and Delivery—We Manage the Red Tape.
Ready to Plan Your Garden Room?
Book Your Free Consultation and Discover the Perfect Space for Work, Play, or Relaxation
FOLLOW US
Services And Fit Out
Electrical and data installations include armoured cabling, sockets, lighting, and a consumer unit. Heating and cooling may use electric radiators or compact air-to-air systems. Interior finishes such as plastered walls, durable flooring, and layered lighting make the space practical for daily use. Many homeowners include a wired data point alongside power for a reliable connection during video calls or streaming.
Planning And Compliance
In most cases, garden rooms are classed as permitted development when they are ancillary to the main dwelling — meaning they are used for purposes such as a home office, gym, or studio — and comply with size and height restrictions set out under Welsh planning legislation. Structures typically must not exceed 2.5m in height when built near a boundary.
However, if the building is intended for overnight accommodation, commercial use, or regular client visits, planning permission and building regulations approval will usually be required. For full details, refer to the official Planning Portal guidance on outbuildings or our in-depth guide to garden room planning regulations.
“In England and Wales, many garden rooms can be built under permitted development rights if they’re used for normal domestic purposes and meet limits on height, position and total garden coverage. These rules differ slightly between local authorities and in conservation areas, so we always recommend checking the official Planning Portal guidance and your local council website before committing.”
And make sure the planning links you use are:
Planning Portal outbuildings guide. Planning Portal+1
Welsh Government / local council pages (e.g. Swansea) for your area. GOV.WALES+1
Build Standards We Follow
Electrical work certified to Part P standards with documentation provided
Glazing and doors meeting current energy and safety regulations
Moisture-managed construction using breathable membranes
Structural warranty, door and window warranty, and workmanship guarantee included
About External Sources
Each external reference in this guide is verified at the time of writing. Regulations and supplier prices can change, so always confirm details locally before placing an order.
What You Get At Different Price Points
Band
Typical Size
Best For
Likely Inclusions
Common Trade-offs
Entry summer room
2.4 × 3 m to 3 × 3.6 m
Seasonal hobby space
Basic timber frame, simple glazing, minimal insulation
Limited comfort in cold weather, fewer sockets
Mid-range insulated
3 × 4 m to 3 × 5 m
Year-round office or snug
Full insulation, breathable membranes, certified electrics, and painted finish
Limited customisation, standard cladding
Higher-spec bespoke
3.6 × 5 m to 4 × 6 m and above
Family den, gym, or studio
Premium cladding, large glazing, integrated heating, enhanced lighting
Higher cost and longer lead time
Pricing Transparency
Every Nestive quotation itemises the base, structure, glazing, electrics, and finishes. Quotes include waste removal, a clean handover, and full certification. A clear breakdown helps you compare like for like and prevents surprises later.
Smart Ways To Manage Cost Without Losing Quality
Choose the right size. A smaller, well-insulated room often delivers better value than a larger one built to a basic specification.
Focus on insulation and glazing before decorative extras.
Opt for a simple door design. One large slider can provide generous light and cost less than multiple panels.
Plan the electrics and data early to avoid extra groundwork.
Keep interiors practical with easy-to-maintain finishes.
Confirm your specification before spring, when installation lead times often lengthen.
For more details on materials and design options, our ultimate guide to garden rooms is a helpful next step.
Commonly Overlooked Costs
Unexpected ground issues, such as weak soil or hidden roots.
Restricted access that requires manual carrying or smaller vehicles.
Specification changes during installation.
Extra data points or exterior sockets added later.
Landscaping, steps, or paths to complete the area around the room.
How Specification Changes The Numbers
Typical scenarios show how use and specification affect the final cost.
Compact office around 3 × 3.6 m with full insulation and electrics for all-year use
Family den around 3 × 5 m with larger glazing and active heating
Creative studio around 4 × 6 m or larger with bespoke finishes and integrated cooling
To see real projects, browse the Nestive Garden Rooms gallery. Real examples help you understand proportions, cladding choices, and door styles.
Getting Ready To Buy
A little preparation keeps the process efficient and avoids changes during installation.
Site And Services Checklist
Measure available space and note distances from boundaries.
Identify trees, slopes, or obstacles that might affect the build.
Plan the power and data route from your home to the garden.
Decide on the position of the consumer unit and sockets.
Brief And Layout
Define the primary and secondary uses of the room.
Sketch the layout with furniture to plan lighting and power points.
Compare standard and upgraded materials to understand value differences.
Comparing Quotes Line By Line
Insulation thickness and material.
Membrane and ventilation details.
Window and door specifications, including U-values.
Number and type of sockets and lighting fittings.
Base system, waste removal, and finishing touches.
Frequently Asked Questions
Do I Need Planning Permission?
Most garden rooms are permitted developments when built within size limits and used for domestic purposes. Check the Planning Portal for full details. If the structure will include overnight use or client visits, you may need approval.
How Long Does Installation Take?
Modular builds are often completed in a few days once the base is ready. Bespoke projects take longer depending on the weather, access, and glazing schedules. Confirm lead times when your drawings are approved.
Will A Garden Room Work In Winter?
With continuous insulation, airtight detailing, and proper heating, a garden room is comfortable year-round. For more advice, read our guide on do garden rooms work in winter.
Credentials, Warranties And Aftercare
Electrical certification to current UK standards.
Glazing compliant with modern energy and safety regulations.
Structural, door, and workmanship warranties included.
Public liability insurance for all installation teams.
Snagging visit and maintenance guidance after completion.
Final Thoughts
A garden room is one of the most adaptable home improvements available. Whether you use it as an office, studio, or guest space, the key to lasting value is investing in good insulation, a reliable structure, and quality workmanship. The right design will feel like an effortless extension of your home and provide comfort in every season. Working with an experienced builder ensures the final result looks good, performs well, and stands the test of time.
If you would like expert advice on design, specification, and pricing, start a Nestive enquiry. Our team will review your site, discuss your goals, and prepare a detailed, transparent quotation tailored to your space.
COMPANY
CUSTOMER CARE
LEGAL & POLICIES

Copyright 2025. Nestive Rooms. All Rights Reserved.
