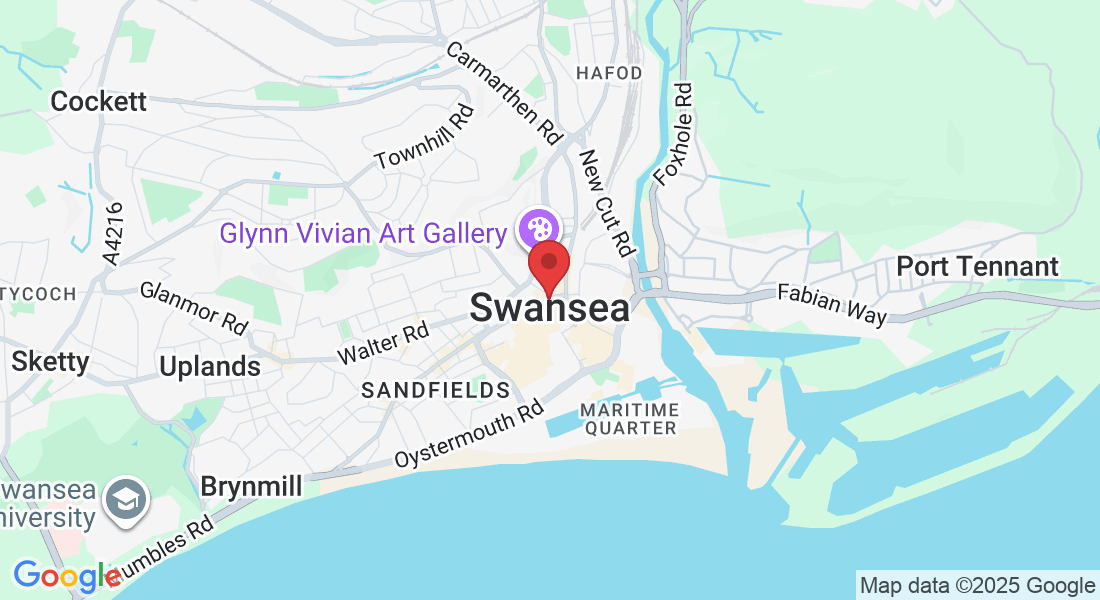
Premium Garden Rooms across South Wales, West Wales & Mid Wales
Bespoke spaces for work, wellness, and living well.
At Nestive, we design and build fully insulated garden offices and bespoke home studios across South Wales. We deliver the high-quality, year-round space you need to focus, recharge, and enjoy life. Crafted with care, built to last, and perfectly tailored to your lifestyle.





What is a Nestive garden room?
A Nestive garden room is a fully insulated, custom-built outdoor space designed to extend your living, working, or relaxing area — right in your own garden.
Whether crafted from timber or repurposed shipping containers, each Nestive garden room is tailored to your lifestyle, from compact home offices to luxury retreats.
Serving homeowners across South Wales, we build with premium materials and modern finishes, creating a smart way to add value, comfort, and functionality to your home — without the need for a full extension or, in most cases, planning permission.
Proven Quality. Trusted Locally.






"We needed more space to work from home and unwind. Carl’s team built us a stunning garden room – it’s made a huge difference. Great service, smooth process, and top-quality finish!" - James
How It Works
Our 5-Step Process
We know creating a garden room can feel like a big step. That’s why we’ve designed a simple, stress-free process that takes care of everything — so you can focus on enjoying your new space. From day one, we keep things clear, straightforward, and built around you.

Consultation
We visit your home to listen, advise, and visualise how your garden space can work best.

Planning Checks
We confirm whether permission is needed and handle all council details, giving you total peace of mind.

Design
Our team produces bespoke drawings and 3D visuals — turning ideas into a clear, achievable plan.

Build
Experienced installers construct your garden room with care, quality materials, and minimal disruption.

Aftercare
Every room includes a 10-year structural warranty, plus full guidance on caring for your new space.
Timber or Container? Your Garden Room, Your Way
✅Most of our garden rooms don’t need planning permission — and we’ll handle all the checks for you
Timber Garden Rooms

Warm, natural look that blends beautifully with your garden
Fully customisable in shape, size, and finish
Greater flexibility with external cladding and roof design
Seamless integration into landscaped gardens
Adds more perceived value to your home due to its premium look.
Container Rooms

Repurposed shipping containers
Contemporary, industrial-style design with bold character
Fast to install with minimal disruption
Cost-effective without compromising on quality
Great for compact spaces or urban settings
Strong steel structure, built to last and easy to relocate if needed.
Why Choose Nestive?
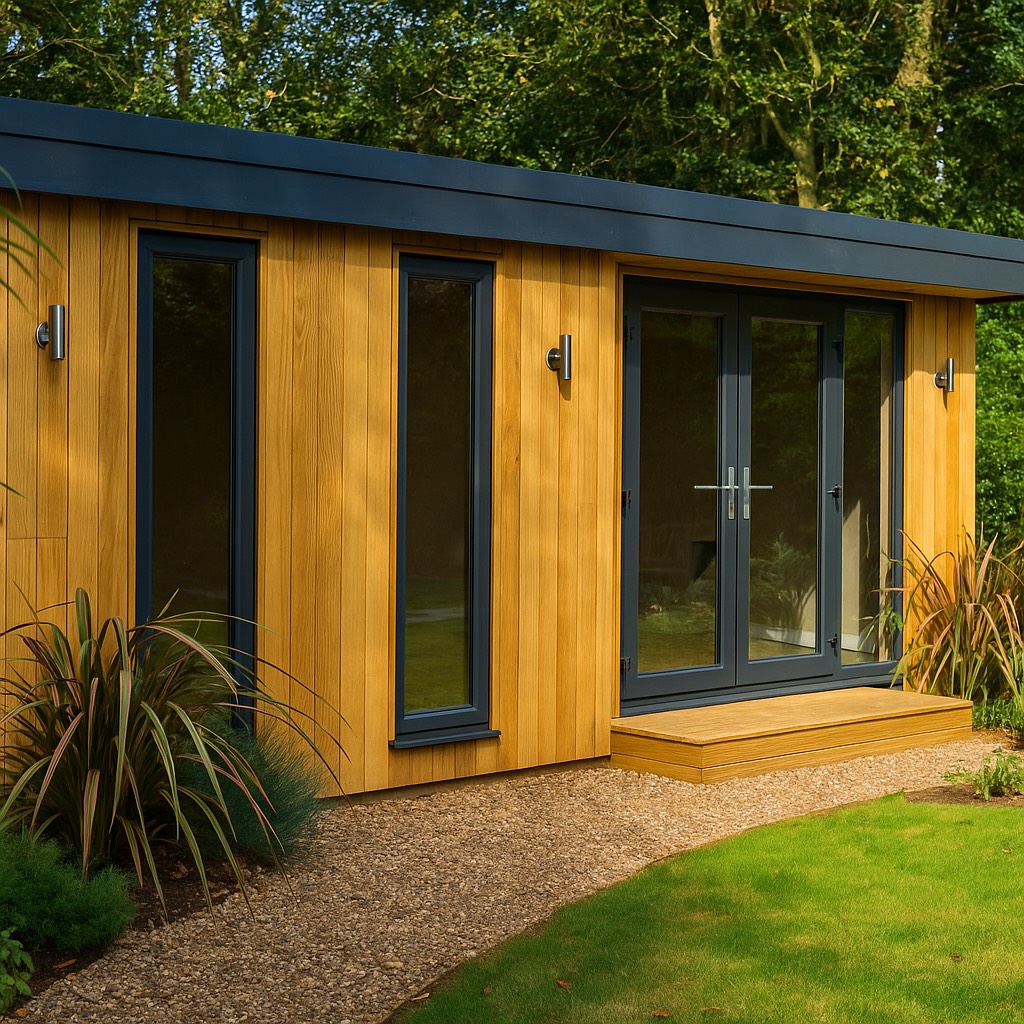
Built for year-rou1nd comfort
Fully tailored to your needs and space
Crafted from high-quality, sustainable materials
No stress – we handle design, build, and installation
Backed by a 10-year structural warranty
Our Promise to You
We don’t just build garden rooms – we build trust. Here’s how we guarantee a smooth, respectful, and high-quality experience every time

Communication
Regular updates, transparent pricing, no hidden fees.

Reliability
Respect for your home and garden, punctuality, and clear timelines.

Craftsmanship
Premium quality, built for year-round use.

Trust
A team you can rely on, fully vetted and professional.
See Why Homeowners Love Nestive

"I was fed up working at the kitchen table and really needed my own space. Nestive were great — they listened to what I wanted, kept me updated throughout, and the whole thing was done with zero hassle. The room looks amazing and the quality is spot on. I honestly don’t know how I managed without it."
— Sarah T., Vale of Glamorgan

"I didn’t think a container could look this good! The team turned it into a really lovely, cosy space where I can do yoga and switch off. I love that it’s upcycled too. The whole process was easy — friendly, no pushy sales, just clear advice and great communication."
— Mark L., Swansea

"We wanted somewhere to hang out as a family without extending the house. Carl and his team made it so simple — no dramas, no delays, and they were a pleasure to deal with. The build is solid and it looks brilliant. We’re out here all the time now."
— Emma & Tom R., Mid Wales
Real Spaces. Real Transformations.
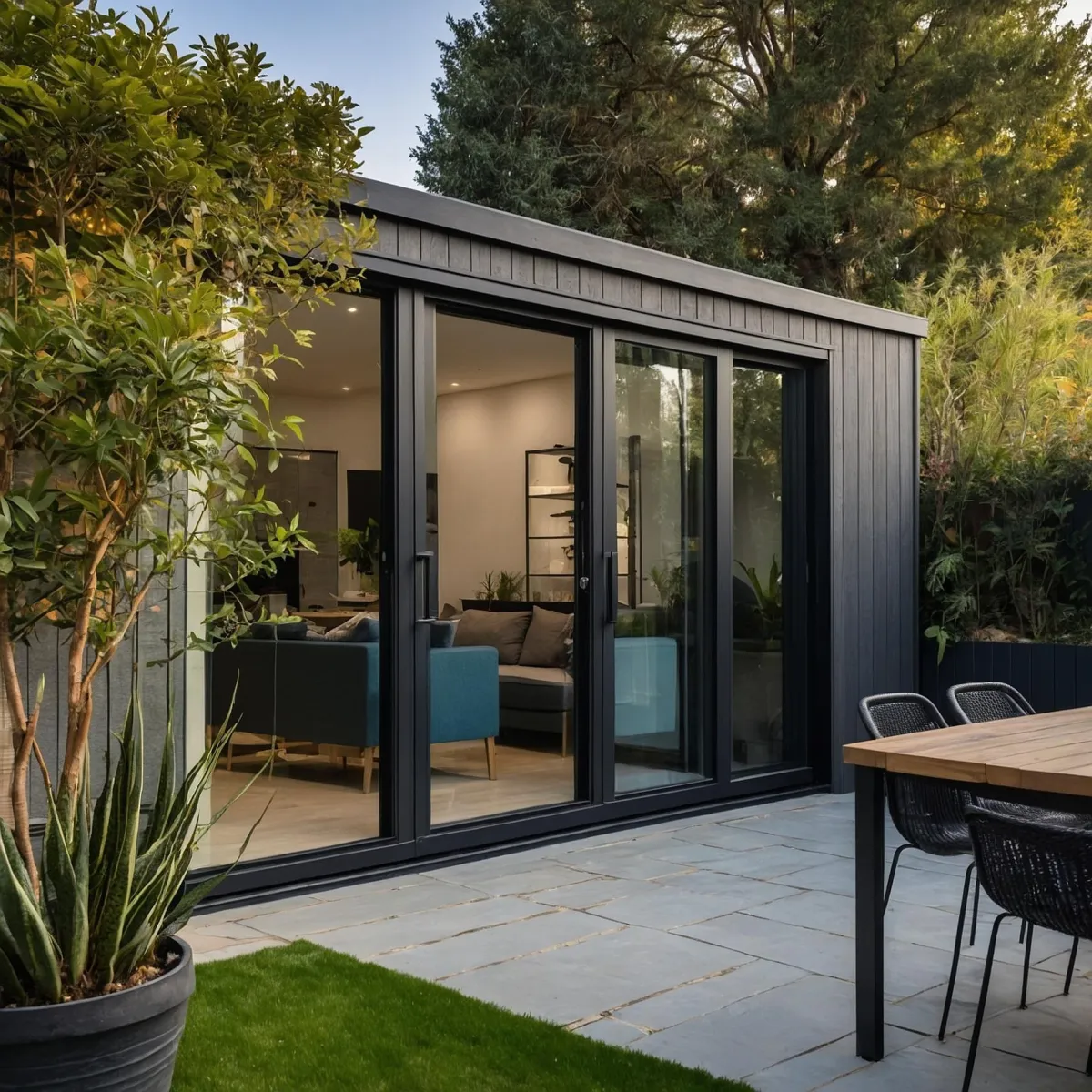
Container office with cladding
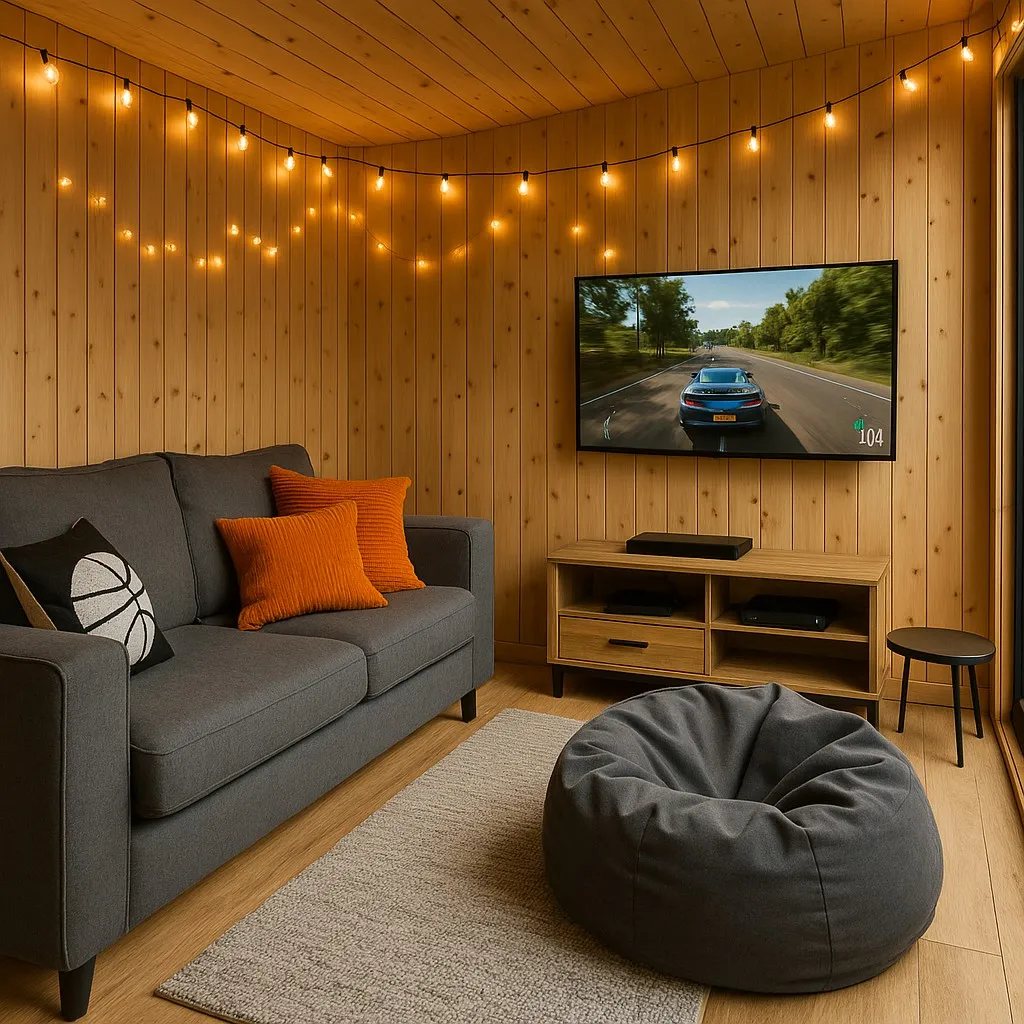
Teenage Ten, Vale of Glamorgan
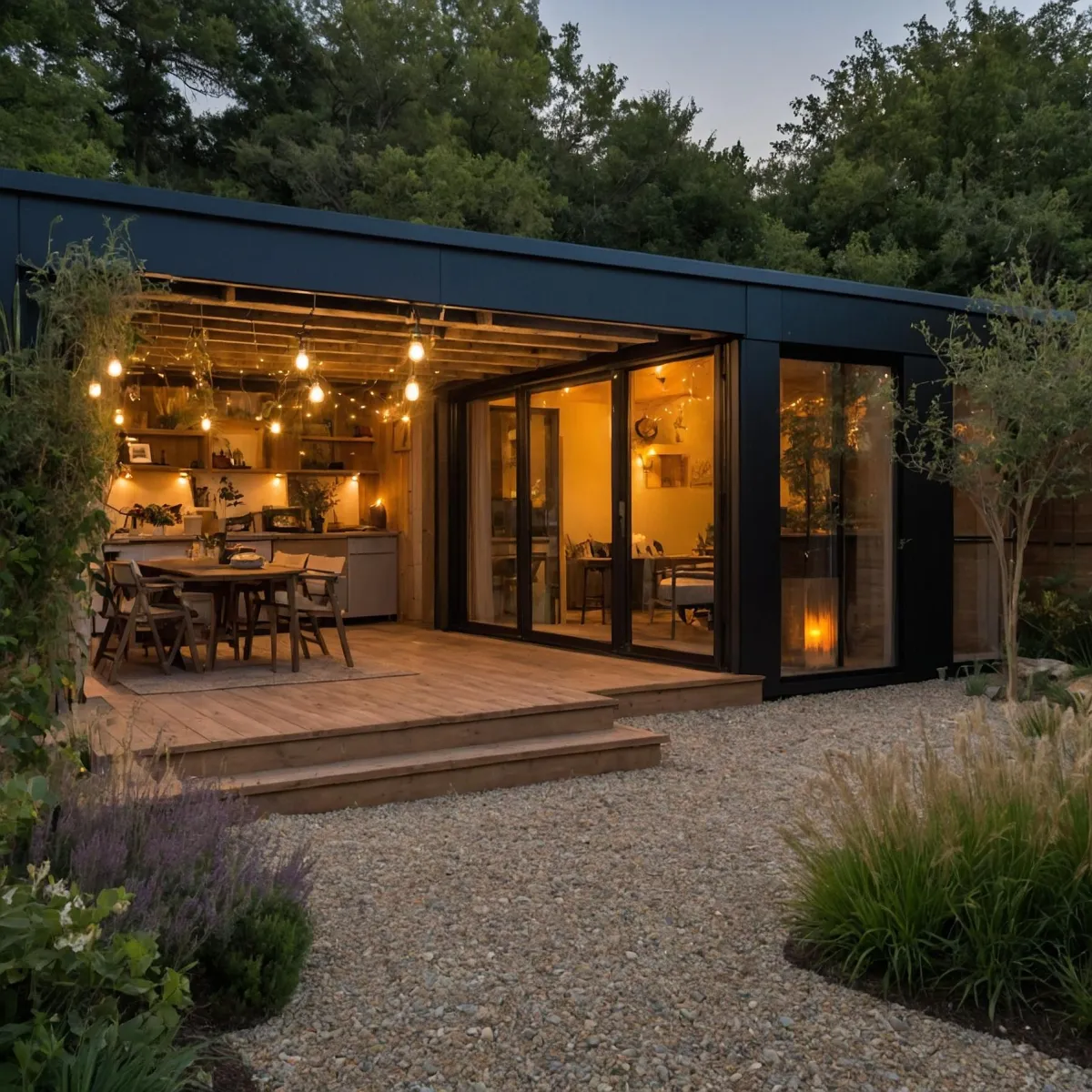
Family relaxing space, Mid-Wales
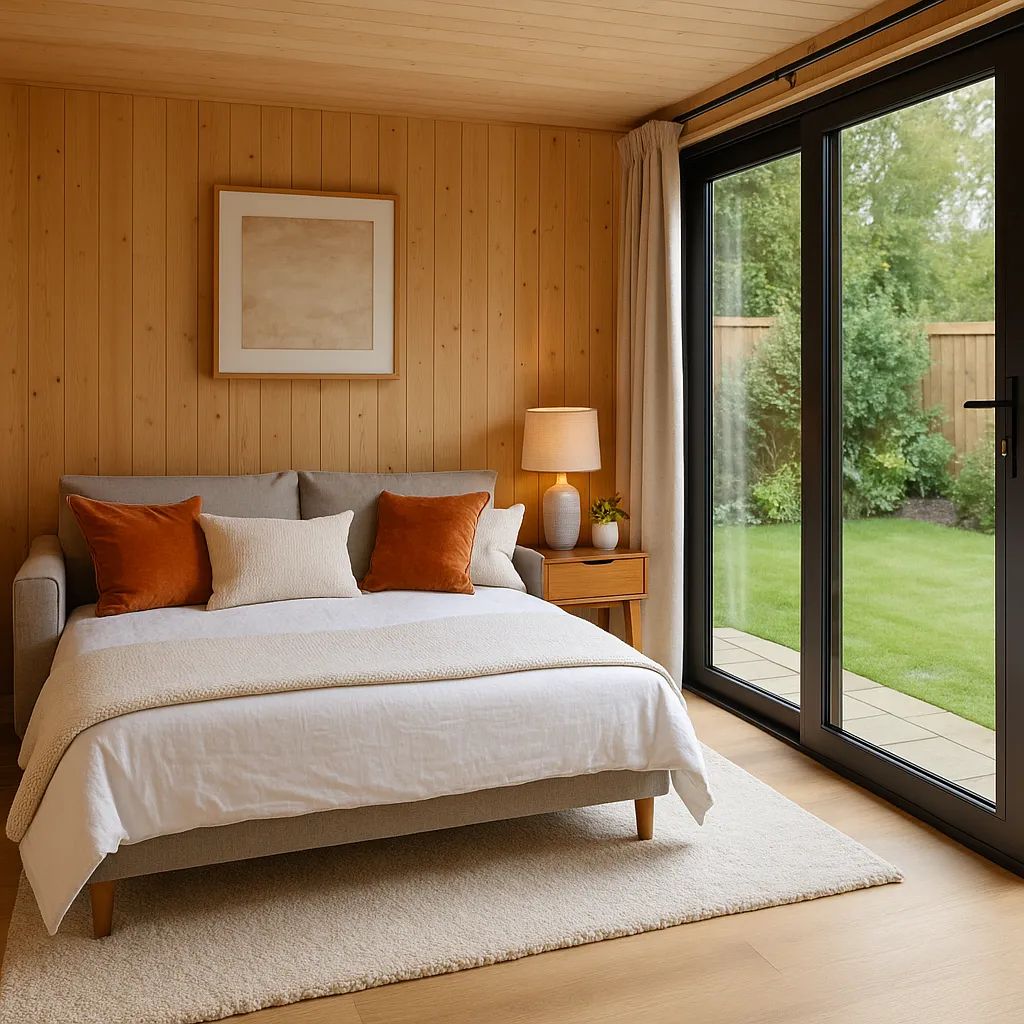
Garden guest room, Mid-Wales
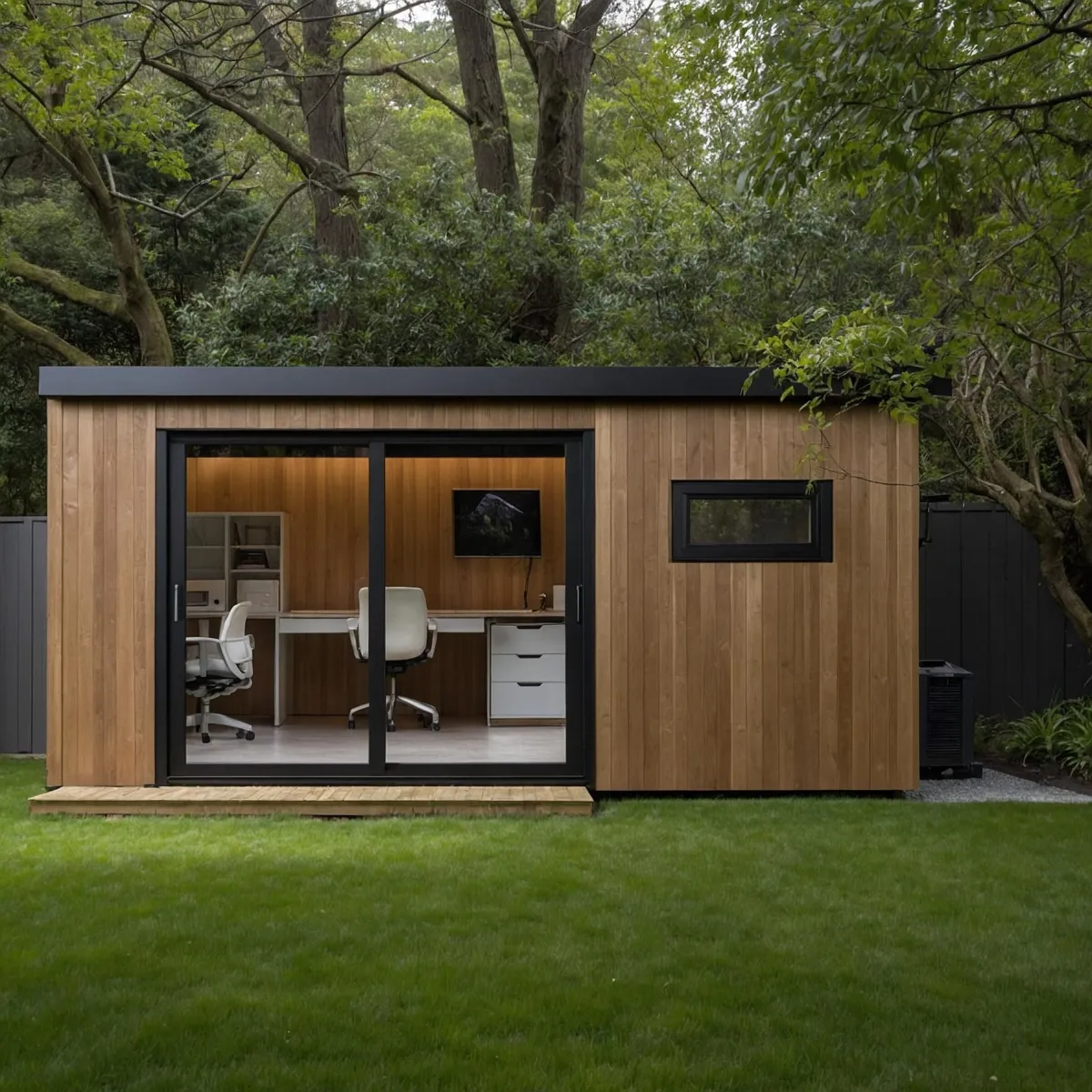
Insulated Garden Studio, Bristol
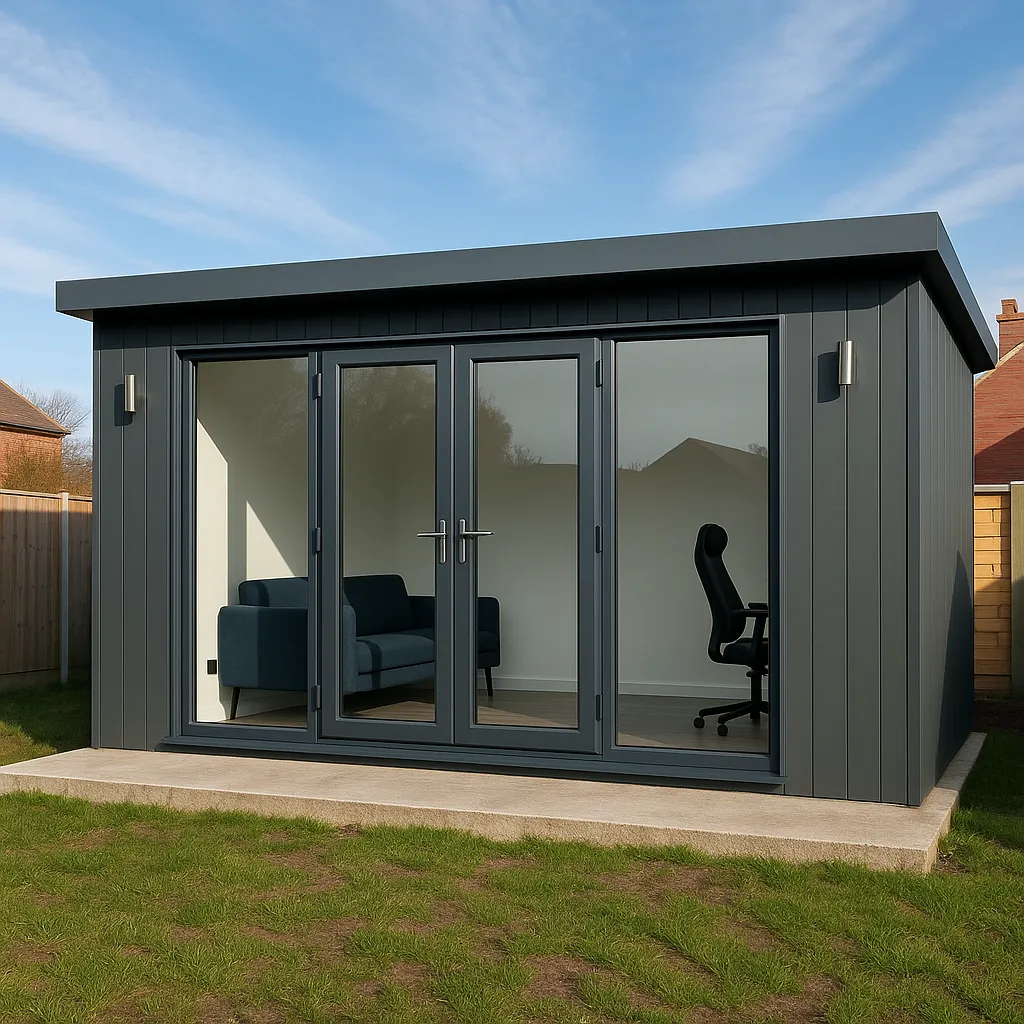
Insulated Garden Office
Purposeful Garden Rooms, Built with Care
At Nestive, we create bespoke garden rooms that help you get more from your home — more space, more comfort, more value. Born from a love of craftsmanship and purposeful design, our mission is to build beautiful, lasting spaces that truly work for your lifestyle. Every room is tailored, carefully built, and treated with the same care we’d give our own.

Meet the Makers

Carl - Lead Craftsman
Loves clean lines, clever details, and a strong coffee to fuel every build.

Gerli - Founder & Ops
The behind-the-scenes powerhouse making sure every job rus like a dream.

Sten – Marketing Coordinator
Our ideas guy – connecting Nestive with the people who need us most.
Frequently Asked Questions
Your Garden Room Questions Answered
Timber Garden Rooms FAQs
Got questions about timber garden rooms? We’ve answered the ones we hear most often.
Question 1: Do I need planning permission for a garden room in?
In most cases, no. Nestive's garden rooms are generally designed to fall within Welsh Permitted Development rights, meaning planning permission is not required. Crucially, the rules in Wales differ slightly from England. We handle all the necessary checks with your local council on your behalf to ensure full compliance before any build begins.
Question 2: What warranty and aftercare do you offer?
We stand by the quality of our craftsmanship with a 10-year structural guarantee for lasting peace of mind. Our aftercare service ensures we walk you through the final details, and we're always on hand if you have any questions once you start using your fantastic new space.
Question 3: Are your garden rooms comfortable to use during the winter?
Absolutely. Every Nestive room is fully insulated to a high residential standard (in the walls, floor, and roof). This quality build ensures your space stays wonderfully warm in winter and cool in summer, guaranteeing comfortable, year-round use regardless of the weather in South Wales.
Question 4: How much value will a high-quality garden room add to my property? Answer
A well-built, high-specification garden room from Nestive is considered a valuable asset. Local property experts agree that a quality, functional room can increase your home's saleability and potentially add between 5% and 15% to its market value, giving you a strong advantage in the local market.
Question 5: How long does it take from the initial consultation to using my new room?
The timeline depends on the design complexity. Once the design is finalised and approved, the on-site build process is designed to be as fast as possible, typically taking a few weeks, with minimal disruption to your home life. We provide a clear, detailed timeline from your first design call.
Question 6: What is the difference between your Timber and Container garden rooms?
Our Timber rooms offer a warm, natural aesthetic with maximum design flexibility. Our Container rooms are built using repurposed shipping containers, offering a fast, cost-effective, and contemporary industrial look, often suited for smaller or urban spaces.

FOLLOW US
Services And Fit Out
Electrical and data installations include armoured cabling, sockets, lighting, and a consumer unit. Heating and cooling may use electric radiators or compact air-to-air systems. Interior finishes such as plastered walls, durable flooring, and layered lighting make the space practical for daily use. Many homeowners include a wired data point alongside power for a reliable connection during video calls or streaming.
Planning And Compliance
In most cases, garden rooms are classed as permitted development when they are ancillary to the main dwelling — meaning they are used for purposes such as a home office, gym, or studio — and comply with size and height restrictions set out under Welsh planning legislation. Structures typically must not exceed 2.5m in height when built near a boundary.
However, if the building is intended for overnight accommodation, commercial use, or regular client visits, planning permission and building regulations approval will usually be required. For full details, refer to the official Planning Portal guidance on outbuildings or our in-depth guide to garden room planning regulations.
“In England and Wales, many garden rooms can be built under permitted development rights if they’re used for normal domestic purposes and meet limits on height, position and total garden coverage. These rules differ slightly between local authorities and in conservation areas, so we always recommend checking the official Planning Portal guidance and your local council website before committing.”
And make sure the planning links you use are:
Planning Portal outbuildings guide. Planning Portal+1
Welsh Government / local council pages (e.g. Swansea) for your area. GOV.WALES+1
Build Standards We Follow
Electrical work certified to Part P standards with documentation provided
Glazing and doors meeting current energy and safety regulations
Moisture-managed construction using breathable membranes
Structural warranty, door and window warranty, and workmanship guarantee included
About External Sources
Each external reference in this guide is verified at the time of writing. Regulations and supplier prices can change, so always confirm details locally before placing an order.
What You Get At Different Price Points
Band
Typical Size
Best For
Likely Inclusions
Common Trade-offs
Entry summer room
2.4 × 3 m to 3 × 3.6 m
Seasonal hobby space
Basic timber frame, simple glazing, minimal insulation
Limited comfort in cold weather, fewer sockets
Mid-range insulated
3 × 4 m to 3 × 5 m
Year-round office or snug
Full insulation, breathable membranes, certified electrics, and painted finish
Limited customisation, standard cladding
Higher-spec bespoke
3.6 × 5 m to 4 × 6 m and above
Family den, gym, or studio
Premium cladding, large glazing, integrated heating, enhanced lighting
Higher cost and longer lead time
Pricing Transparency
Every Nestive quotation itemises the base, structure, glazing, electrics, and finishes. Quotes include waste removal, a clean handover, and full certification. A clear breakdown helps you compare like for like and prevents surprises later.
Smart Ways To Manage Cost Without Losing Quality
Choose the right size. A smaller, well-insulated room often delivers better value than a larger one built to a basic specification.
Focus on insulation and glazing before decorative extras.
Opt for a simple door design. One large slider can provide generous light and cost less than multiple panels.
Plan the electrics and data early to avoid extra groundwork.
Keep interiors practical with easy-to-maintain finishes.
Confirm your specification before spring, when installation lead times often lengthen.
For more details on materials and design options, our ultimate guide to garden rooms is a helpful next step.
Commonly Overlooked Costs
Unexpected ground issues, such as weak soil or hidden roots.
Restricted access that requires manual carrying or smaller vehicles.
Specification changes during installation.
Extra data points or exterior sockets added later.
Landscaping, steps, or paths to complete the area around the room.
How Specification Changes The Numbers
Typical scenarios show how use and specification affect the final cost.
Compact office around 3 × 3.6 m with full insulation and electrics for all-year use
Family den around 3 × 5 m with larger glazing and active heating
Creative studio around 4 × 6 m or larger with bespoke finishes and integrated cooling
To see real projects, browse the Nestive Garden Rooms gallery. Real examples help you understand proportions, cladding choices, and door styles.
Getting Ready To Buy
A little preparation keeps the process efficient and avoids changes during installation.
Site And Services Checklist
Measure available space and note distances from boundaries.
Identify trees, slopes, or obstacles that might affect the build.
Plan the power and data route from your home to the garden.
Decide on the position of the consumer unit and sockets.
Brief And Layout
Define the primary and secondary uses of the room.
Sketch the layout with furniture to plan lighting and power points.
Compare standard and upgraded materials to understand value differences.
Comparing Quotes Line By Line
Insulation thickness and material.
Membrane and ventilation details.
Window and door specifications, including U-values.
Number and type of sockets and lighting fittings.
Base system, waste removal, and finishing touches.
Frequently Asked Questions
Do I Need Planning Permission?
Most garden rooms are permitted developments when built within size limits and used for domestic purposes. Check the Planning Portal for full details. If the structure will include overnight use or client visits, you may need approval.
How Long Does Installation Take?
Modular builds are often completed in a few days once the base is ready. Bespoke projects take longer depending on the weather, access, and glazing schedules. Confirm lead times when your drawings are approved.
Will A Garden Room Work In Winter?
With continuous insulation, airtight detailing, and proper heating, a garden room is comfortable year-round. For more advice, read our guide on do garden rooms work in winter.
Credentials, Warranties And Aftercare
Electrical certification to current UK standards.
Glazing compliant with modern energy and safety regulations.
Structural, door, and workmanship warranties included.
Public liability insurance for all installation teams.
Snagging visit and maintenance guidance after completion.
Final Thoughts
A garden room is one of the most adaptable home improvements available. Whether you use it as an office, studio, or guest space, the key to lasting value is investing in good insulation, a reliable structure, and quality workmanship. The right design will feel like an effortless extension of your home and provide comfort in every season. Working with an experienced builder ensures the final result looks good, performs well, and stands the test of time.
If you would like expert advice on design, specification, and pricing, start a Nestive enquiry. Our team will review your site, discuss your goals, and prepare a detailed, transparent quotation tailored to your space.
COMPANY
CUSTOMER CARE
LEGAL & POLICIES

Copyright 2025. Nestive Rooms. All Rights Reserved.
